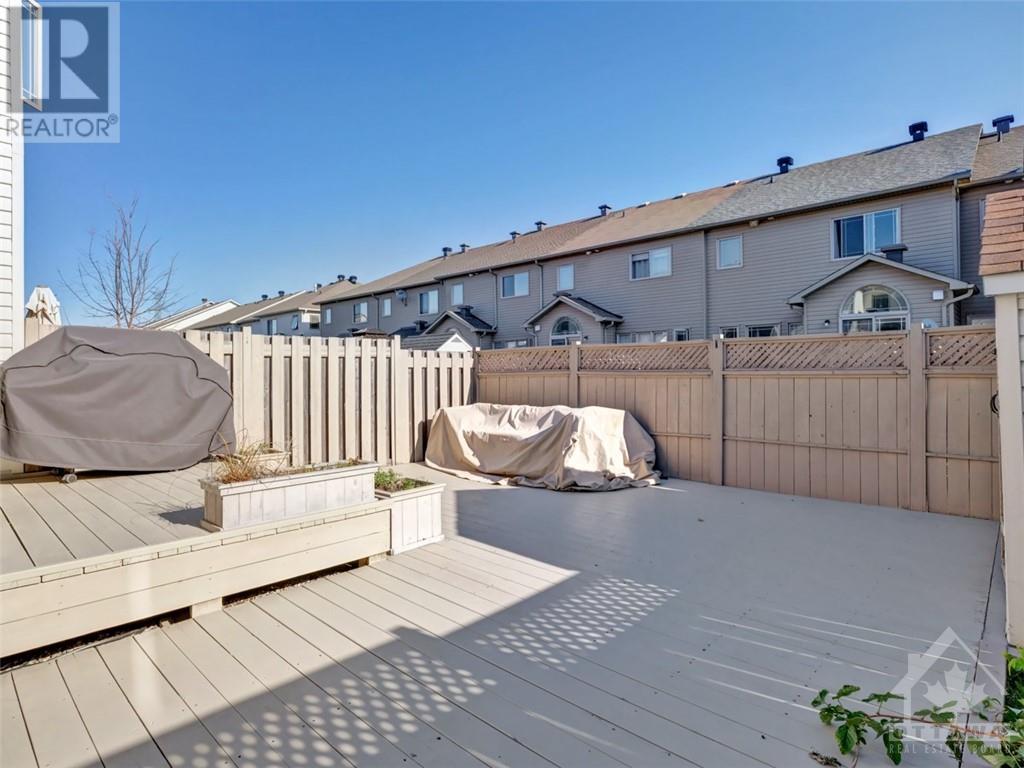821 PERCIFOR WAY
Ottawa, Ontario K1W0E3
$629,900
ID# 1419464
TO LEARN MORE ABOUT THIS PROPERTY CONTACT
| Bathroom Total | 4 |
| Bedrooms Total | 3 |
| Half Bathrooms Total | 1 |
| Year Built | 2011 |
| Cooling Type | Central air conditioning |
| Flooring Type | Wall-to-wall carpet, Hardwood, Tile |
| Heating Type | Forced air |
| Heating Fuel | Natural gas |
| Stories Total | 2 |
| Primary Bedroom | Second level | 16'0" x 14'3" |
| 4pc Ensuite bath | Second level | 9'9" x 8'5" |
| Bedroom | Second level | 11'2" x 10'0" |
| Bedroom | Second level | 11'0" x 10'0" |
| Full bathroom | Second level | 8'4" x 5'7" |
| Laundry room | Second level | 5'4" x 3'6" |
| Recreation room | Lower level | 19'8" x 19'0" |
| 3pc Bathroom | Lower level | 8'0" x 5'9" |
| Storage | Lower level | 16'3" x 7'8" |
| Utility room | Lower level | 11'0" x 6'0" |
| Foyer | Main level | 12'8" x 6'6" |
| Living room | Main level | 16'3" x 11'0" |
| Dining room | Main level | 15'0" x 10'0" |
| Kitchen | Main level | 10'6" x 9'0" |
| Eating area | Main level | 9'0" x 8'6" |
| Partial bathroom | Main level | 6'11" x 3'3" |



































