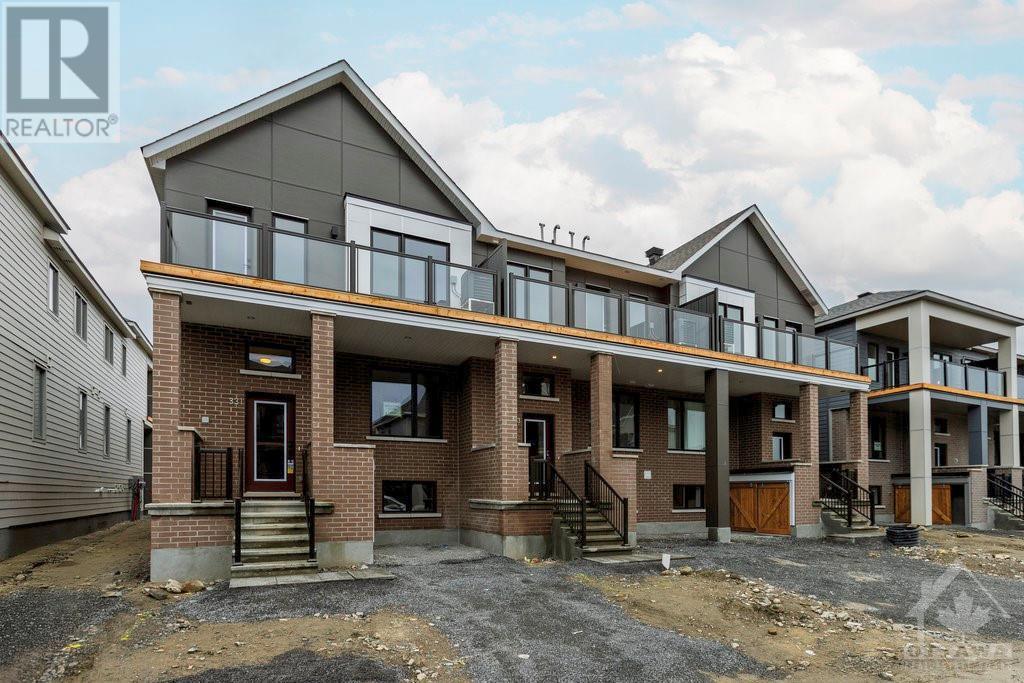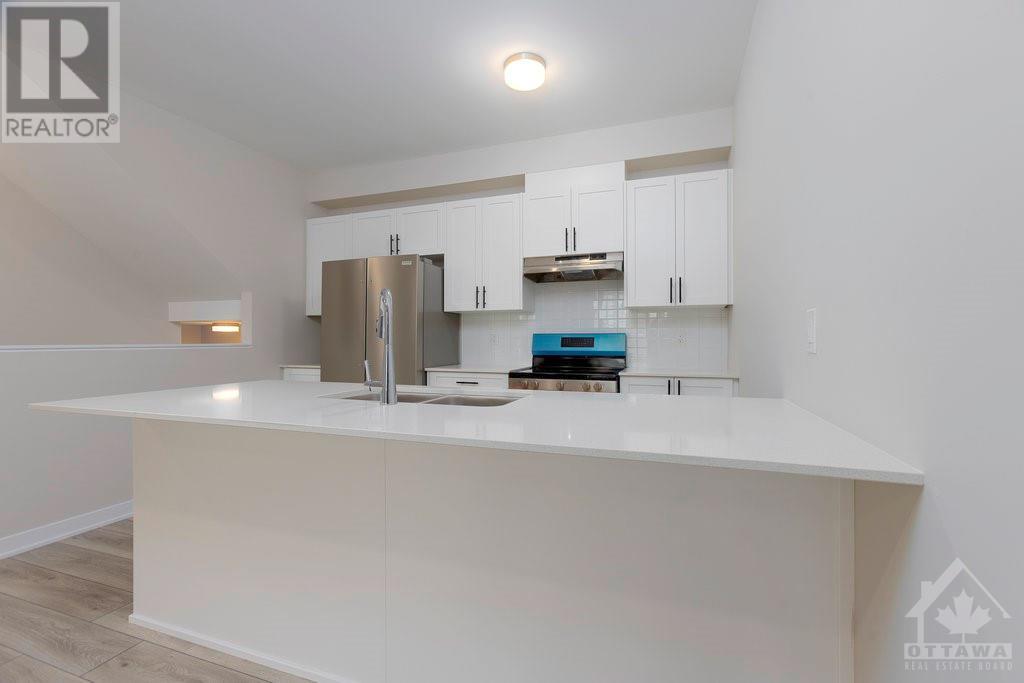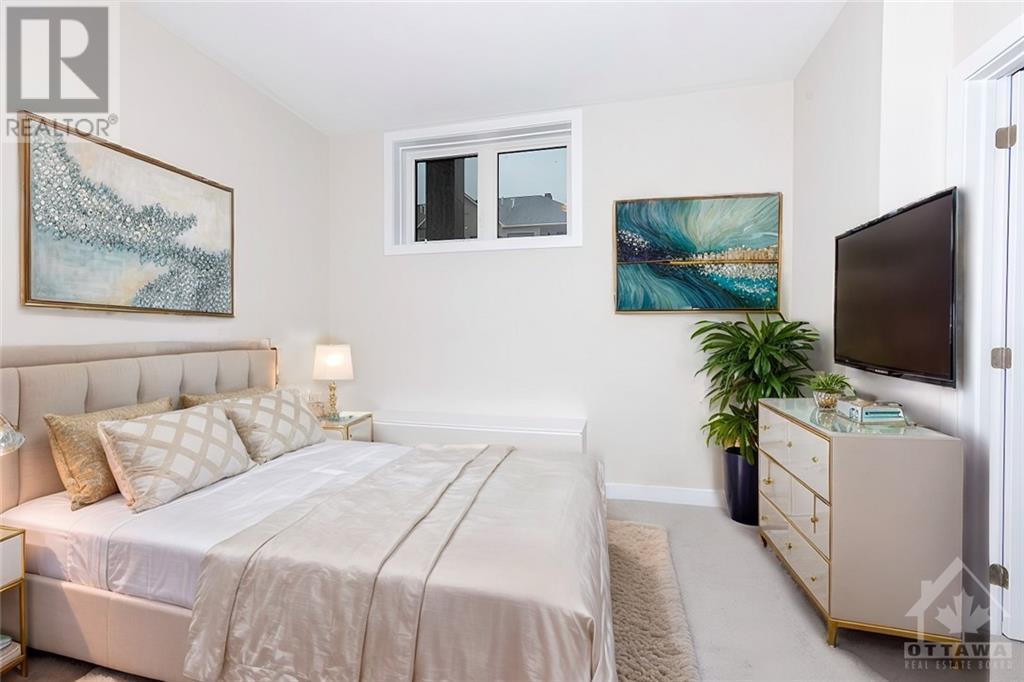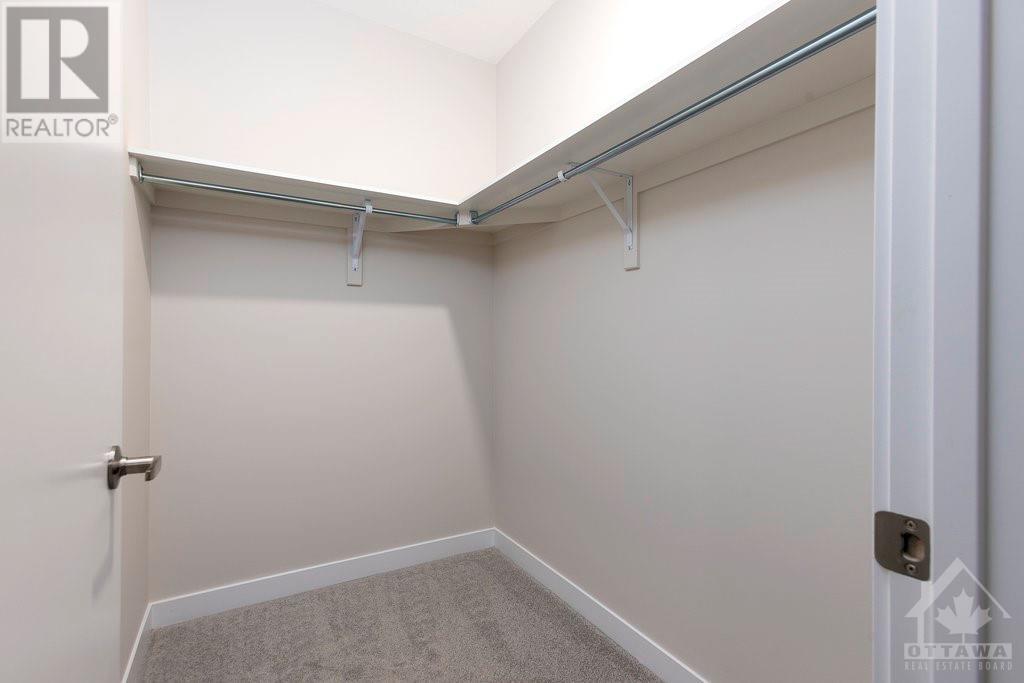333 CATSFOOT WALK
Ottawa, Ontario K2J7G7
$2,500
ID# 1419253
TO LEARN MORE ABOUT THIS PROPERTY CONTACT
| Bathroom Total | 3 |
| Bedrooms Total | 3 |
| Half Bathrooms Total | 1 |
| Year Built | 2025 |
| Cooling Type | Central air conditioning |
| Flooring Type | Wall-to-wall carpet, Mixed Flooring, Hardwood, Tile |
| Heating Type | Forced air |
| Heating Fuel | Natural gas |
| Stories Total | 2 |
| Bedroom | Second level | 9'0" x 11'4" |
| 3pc Ensuite bath | Second level | Measurements not available |
| 3pc Bathroom | Second level | Measurements not available |
| Primary Bedroom | Second level | 10'1" x 14'0" |
| 2pc Bathroom | Main level | Measurements not available |
| Living room/Dining room | Main level | 12'0" x 17'4" |
| Kitchen | Main level | 12'0" x 8'6" |


































