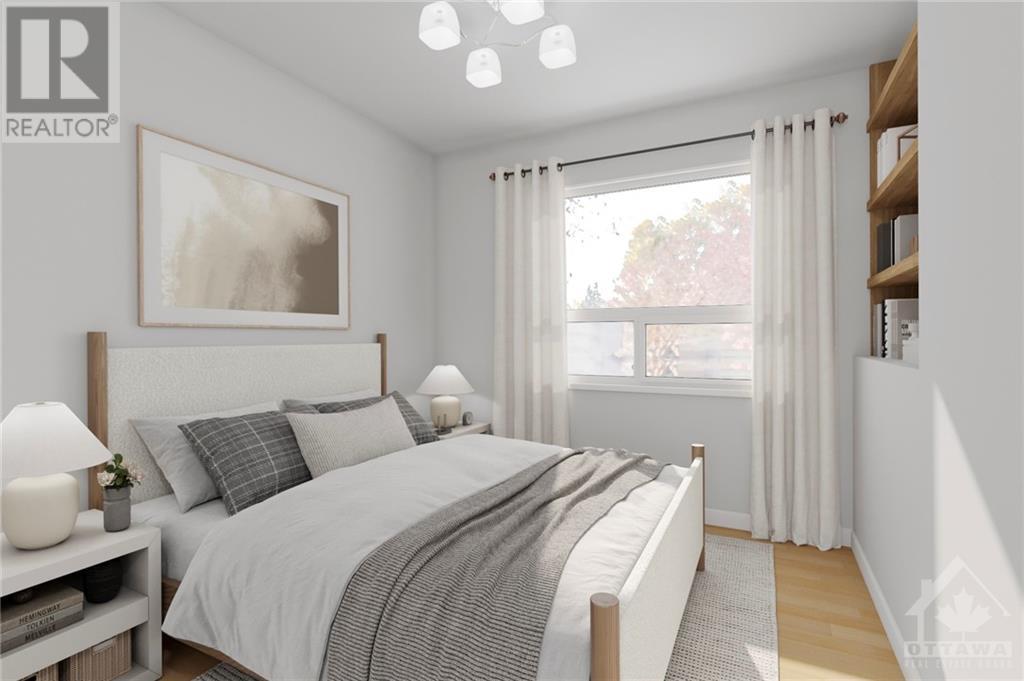5 BEAUMARIS DRIVE
Ottawa, Ontario K2H7J8
$3,200
ID# 1407179
TO LEARN MORE ABOUT THIS PROPERTY CONTACT
| Bathroom Total | 2 |
| Bedrooms Total | 4 |
| Half Bathrooms Total | 0 |
| Year Built | 1965 |
| Cooling Type | Central air conditioning |
| Flooring Type | Wall-to-wall carpet, Hardwood, Tile |
| Heating Type | Forced air |
| Heating Fuel | Natural gas |
| Stories Total | 1 |
| Recreation room | Basement | 20'6" x 13'0" |
| Bedroom | Basement | 12'5" x 11'7" |
| 3pc Bathroom | Basement | 7'10" x 7'2" |
| Utility room | Basement | 11'4" x 7'3" |
| Laundry room | Basement | 11'3" x 5'10" |
| Kitchen | Main level | 11'9" x 8'6" |
| Dining room | Main level | 11'9" x 9'0" |
| Living room | Main level | 15'10" x 11'7" |
| Bedroom | Main level | 9'8" x 8'8" |
| Bedroom | Main level | 12'10" x 10'11" |
| Bedroom | Main level | 9'8" x 9'5" |
| 4pc Bathroom | Main level | 11'8" x 7'2" |







































