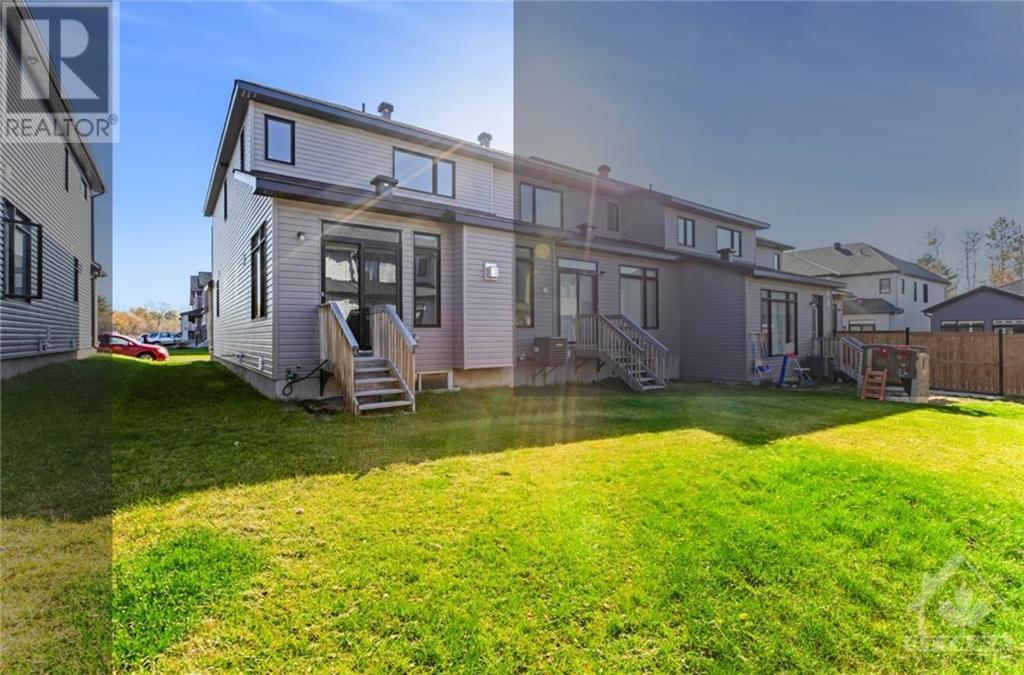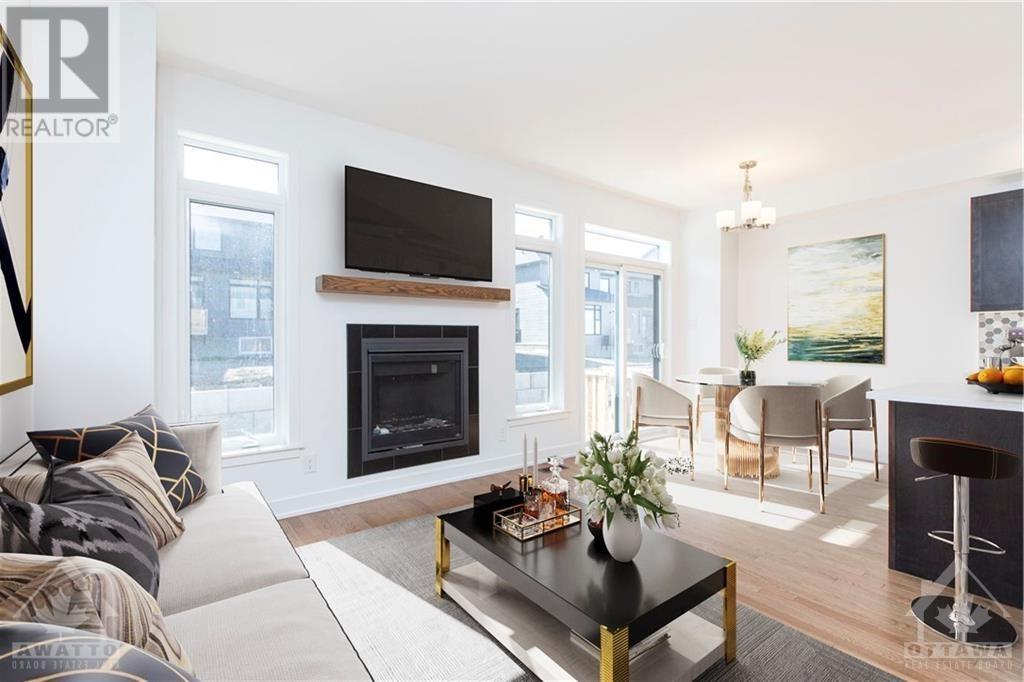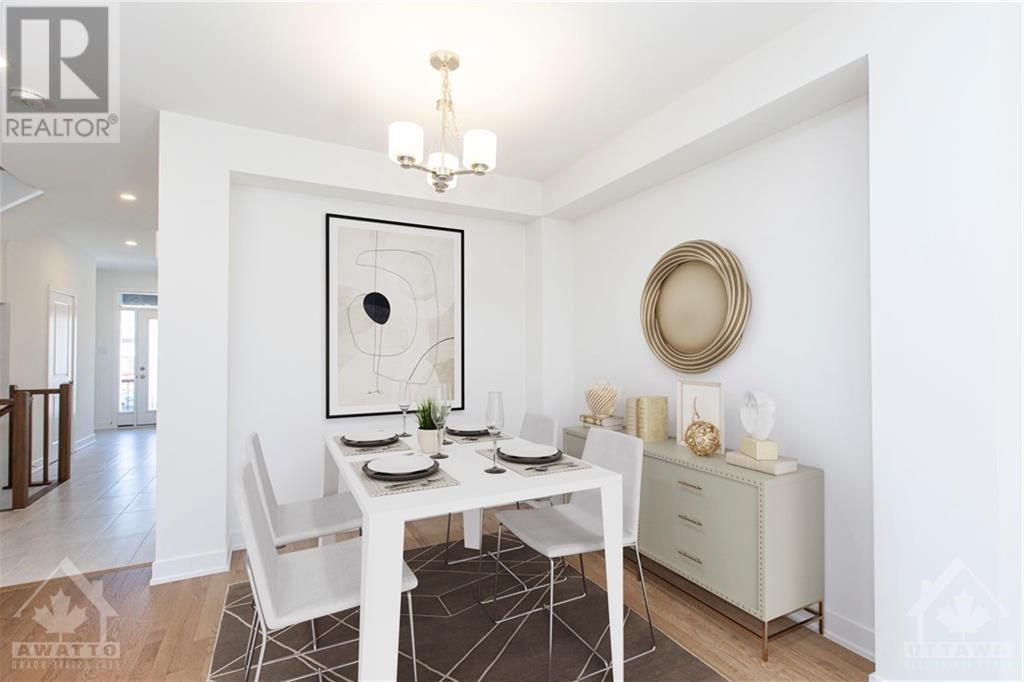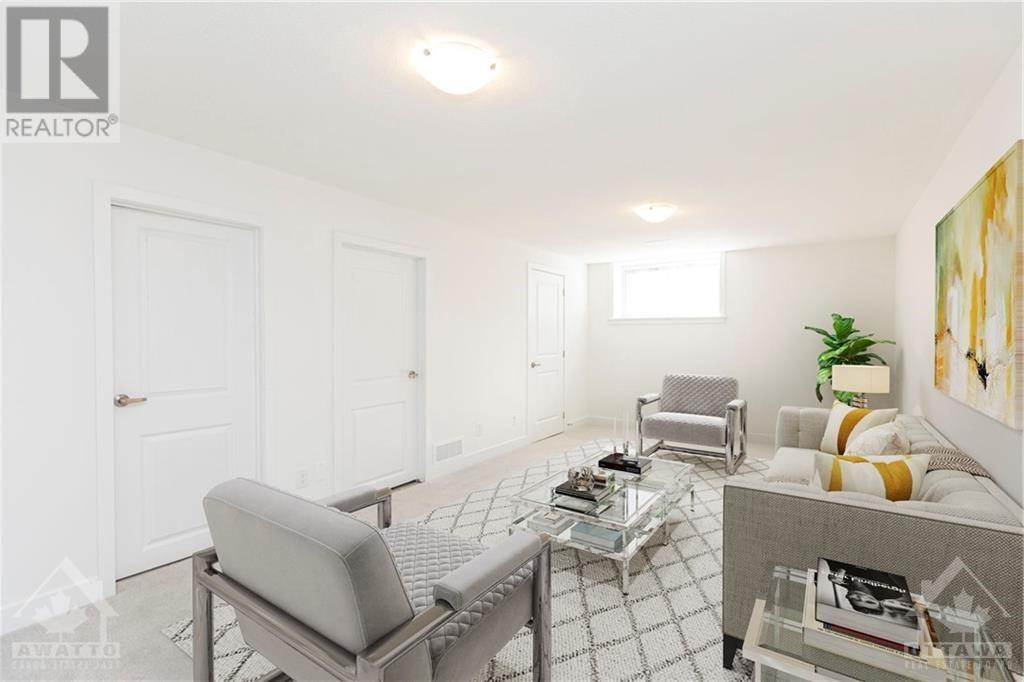379 BROADRIDGE CRESCENT
Ottawa, Ontario K1W0M1
$600,000
ID# 1415143
TO LEARN MORE ABOUT THIS PROPERTY CONTACT
| Bathroom Total | 4 |
| Bedrooms Total | 3 |
| Half Bathrooms Total | 1 |
| Year Built | 2022 |
| Cooling Type | Central air conditioning |
| Flooring Type | Wall-to-wall carpet, Hardwood, Ceramic |
| Heating Type | Forced air |
| Heating Fuel | Natural gas |
| Stories Total | 2 |
| 3pc Bathroom | Second level | 6'0" x 9'8" |
| 3pc Ensuite bath | Second level | 6'0" x 8'0" |
| Primary Bedroom | Second level | 13'2" x 13'1" |
| Bedroom | Second level | 10'2" x 9'5" |
| Bedroom | Second level | 9'8" x 12'1" |
| Other | Second level | Measurements not available |
| Recreation room | Basement | 23'1" x 11'3" |
| 3pc Bathroom | Basement | Measurements not available |
| Storage | Basement | Measurements not available |
| Laundry room | Basement | Measurements not available |
| Living room | Main level | 14'1" x 10'7" |
| Dining room | Main level | 10'7" x 10'3" |
| Eating area | Main level | 8'10" x 8'5" |
| Kitchen | Main level | 11'10" x 8'10" |
| Foyer | Main level | 20'10" x 6'0" |
| 2pc Bathroom | Main level | 8'0" x 3'6" |






































