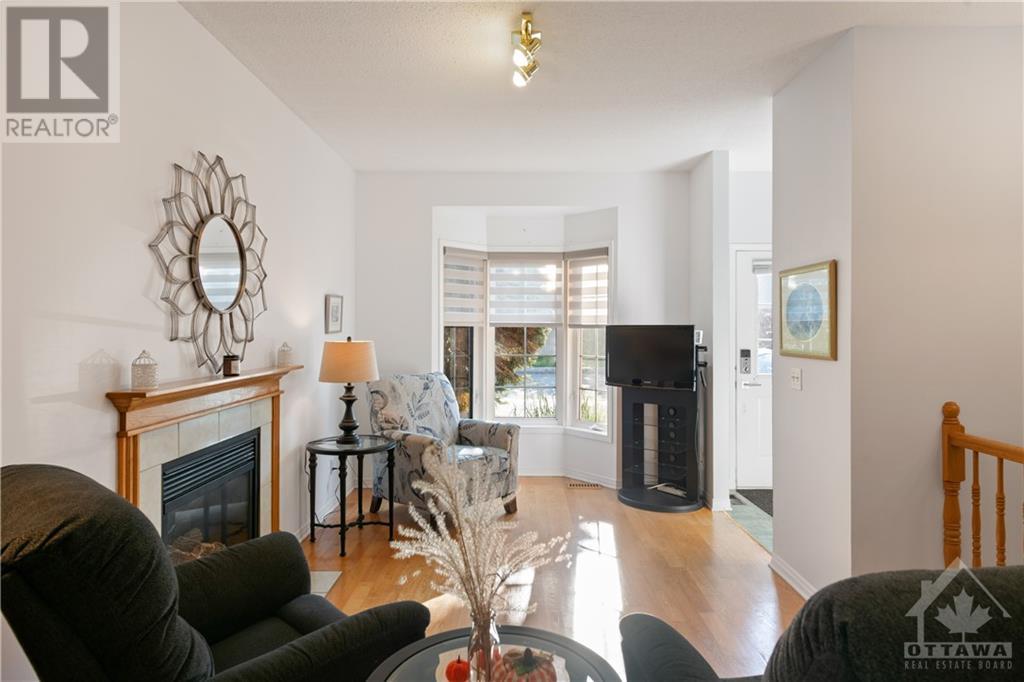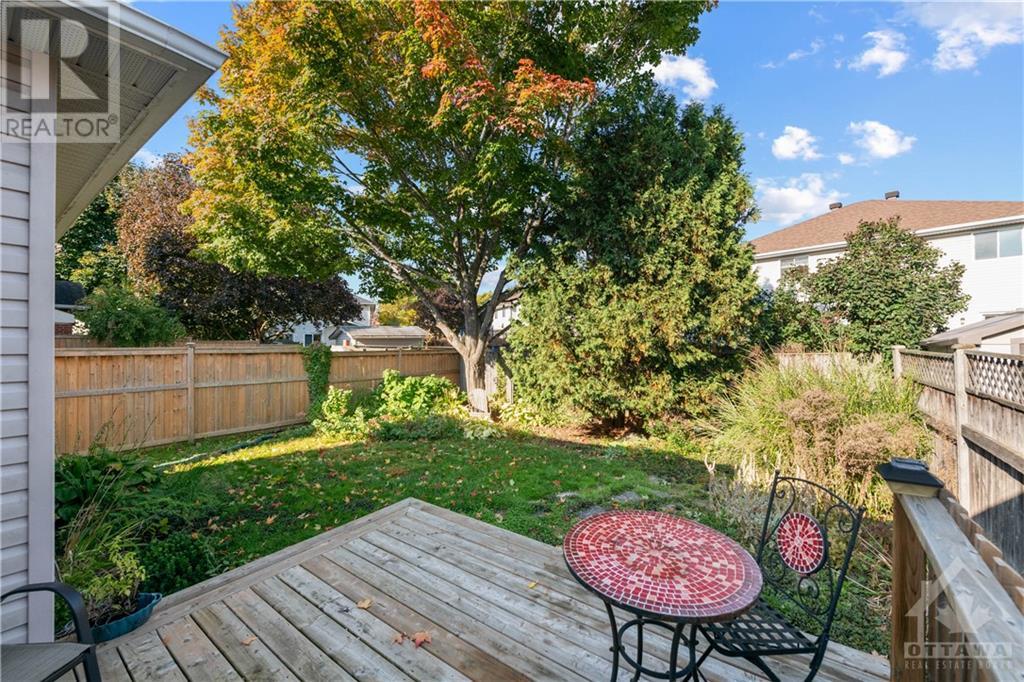229 MOUNTSHANNON DRIVE
Ottawa, Ontario K2J4N5
$699,900
ID# 1412231
TO LEARN MORE ABOUT THIS PROPERTY CONTACT
| Bathroom Total | 2 |
| Bedrooms Total | 4 |
| Half Bathrooms Total | 0 |
| Year Built | 1998 |
| Cooling Type | Central air conditioning |
| Flooring Type | Hardwood, Linoleum |
| Heating Type | Forced air |
| Heating Fuel | Natural gas |
| Stories Total | 1 |
| Den | Lower level | 16'4" x 13'7" |
| Family room | Lower level | 13'10" x 13'8" |
| 4pc Bathroom | Lower level | 9'10" x 6'0" |
| Bedroom | Lower level | 20'0" x 10'0" |
| Bedroom | Lower level | 13'10" x 11'10" |
| Utility room | Lower level | 15'9" x 10'0" |
| Living room/Fireplace | Main level | 18'4" x 10'11" |
| Dining room | Main level | 14'8" x 8'6" |
| Kitchen | Main level | 11'0" x 10'6" |
| Eating area | Main level | 11'1" x 8'6" |
| 4pc Bathroom | Main level | 10'2" x 6'1" |
| Primary Bedroom | Main level | 14'2" x 10'1" |
| Bedroom | Main level | 10'3" x 9'0" |
| Laundry room | Main level | 10'2" x 5'2" |







































