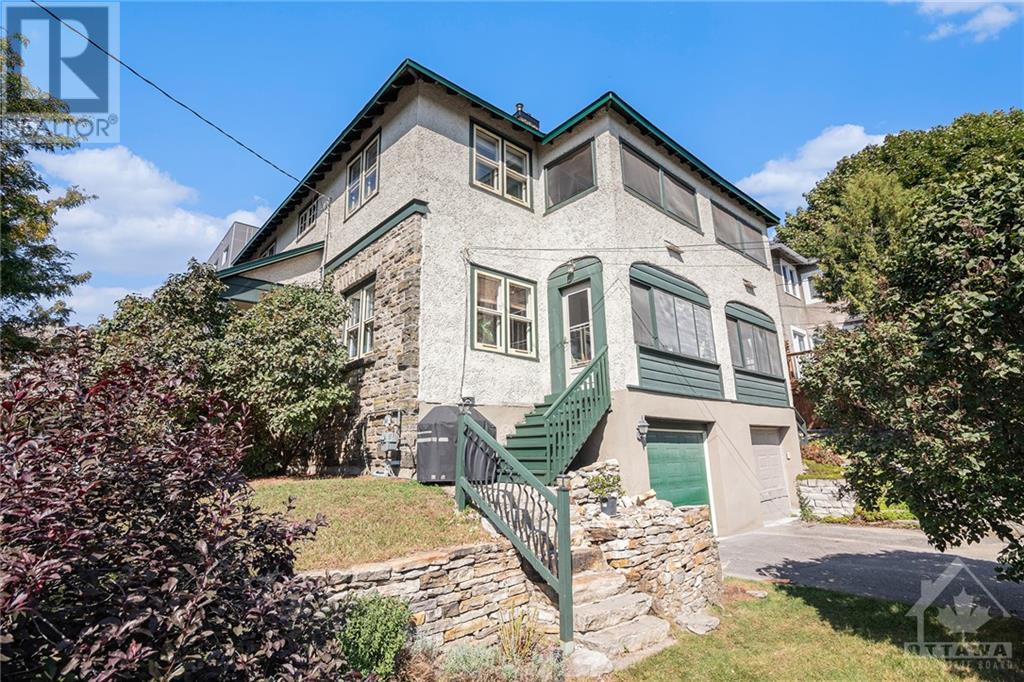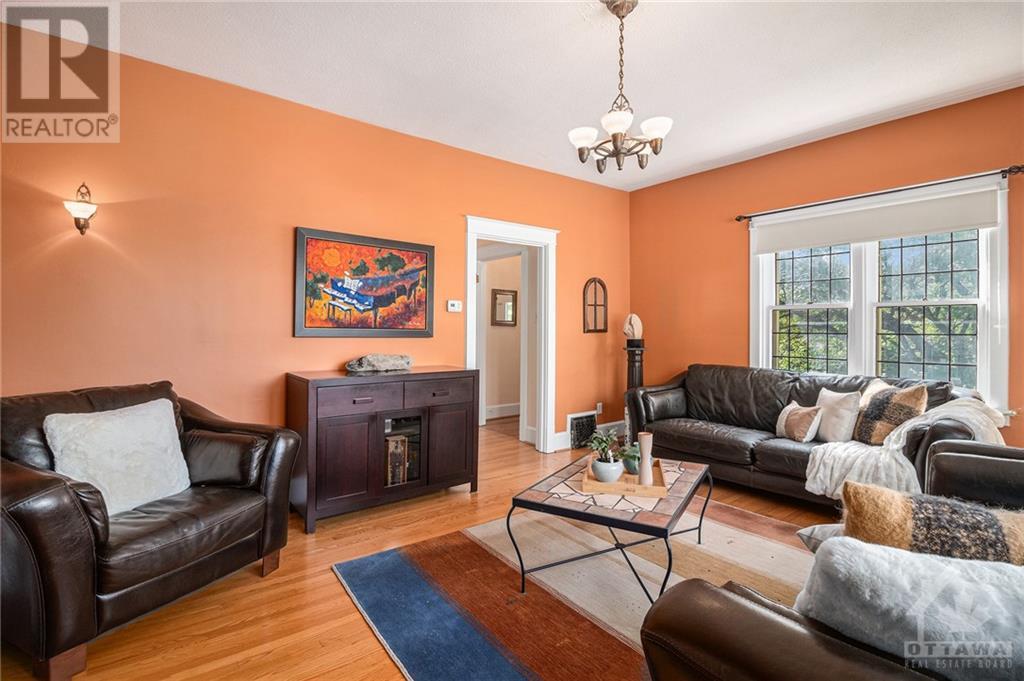1 CHARLES JACKSON AVENUE
Ottawa, Ontario K1S4K6
$899,000
ID# 1411878
TO LEARN MORE ABOUT THIS PROPERTY CONTACT
| Bathroom Total | 2 |
| Bedrooms Total | 4 |
| Half Bathrooms Total | 0 |
| Year Built | 1942 |
| Cooling Type | None |
| Flooring Type | Hardwood, Tile |
| Heating Type | Forced air |
| Heating Fuel | Natural gas |
| Stories Total | 2 |
| Primary Bedroom | Second level | 13'3" x 17'10" |
| 4pc Bathroom | Second level | 10'3" x 5'11" |
| Bedroom | Second level | 11'3" x 10'1" |
| Bedroom | Second level | 11'3" x 10'3" |
| Sunroom | Second level | 5'9" x 11'8" |
| Bedroom | Lower level | 11'1" x 8'9" |
| 3pc Bathroom | Lower level | 7'11" x 5'11" |
| Laundry room | Lower level | 8'1" x 6'0" |
| Storage | Lower level | 16'8" x 8'7" |
| Foyer | Main level | 4'11" x 4'2" |
| Living room | Main level | 13'3" x 17'10" |
| Dining room | Main level | 11'3" x 8'11" |
| Kitchen | Main level | 11'3" x 11'8" |
| Other | Main level | 5'9" x 11'8" |

































