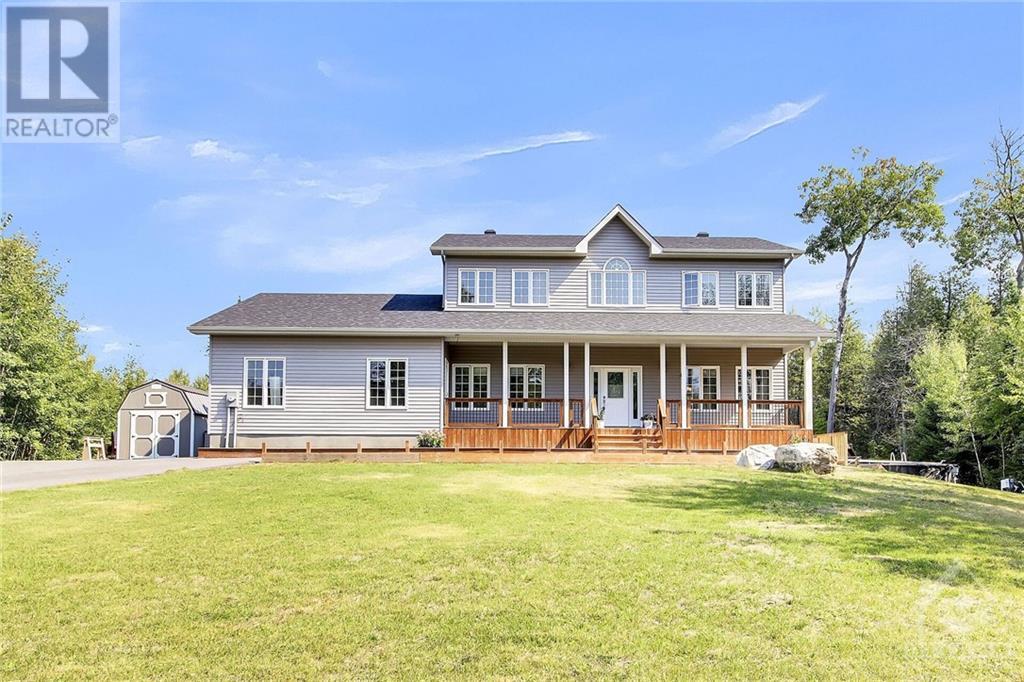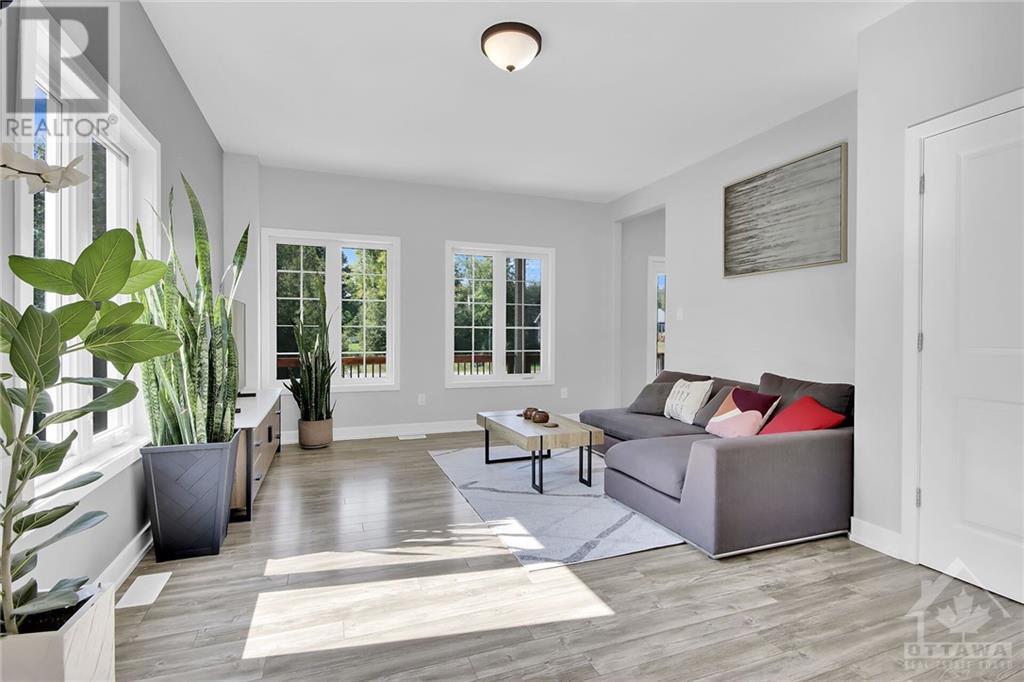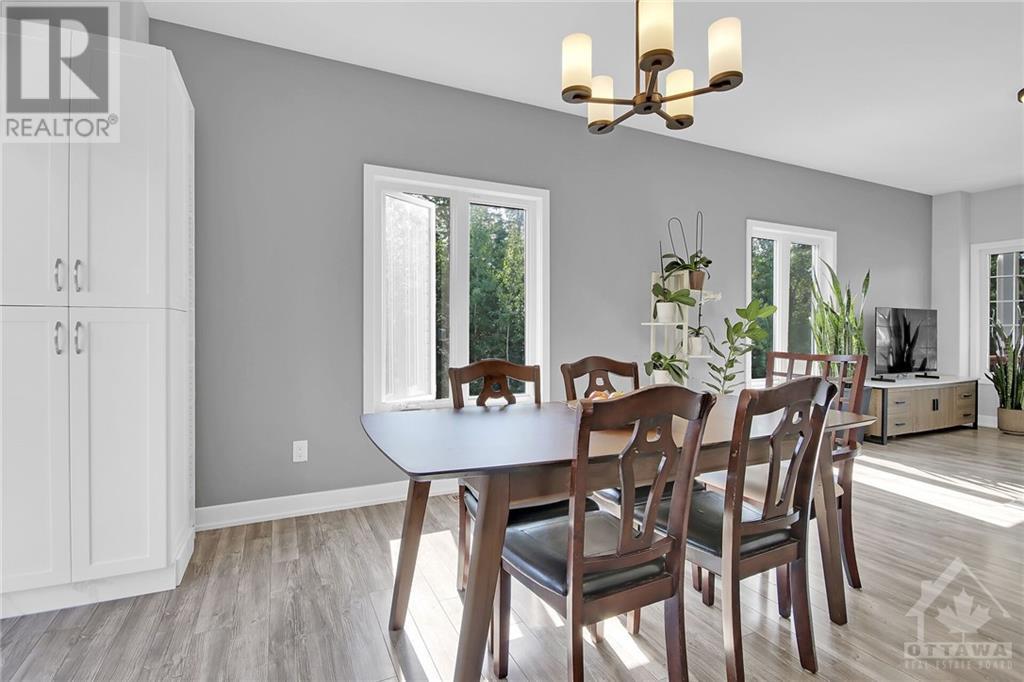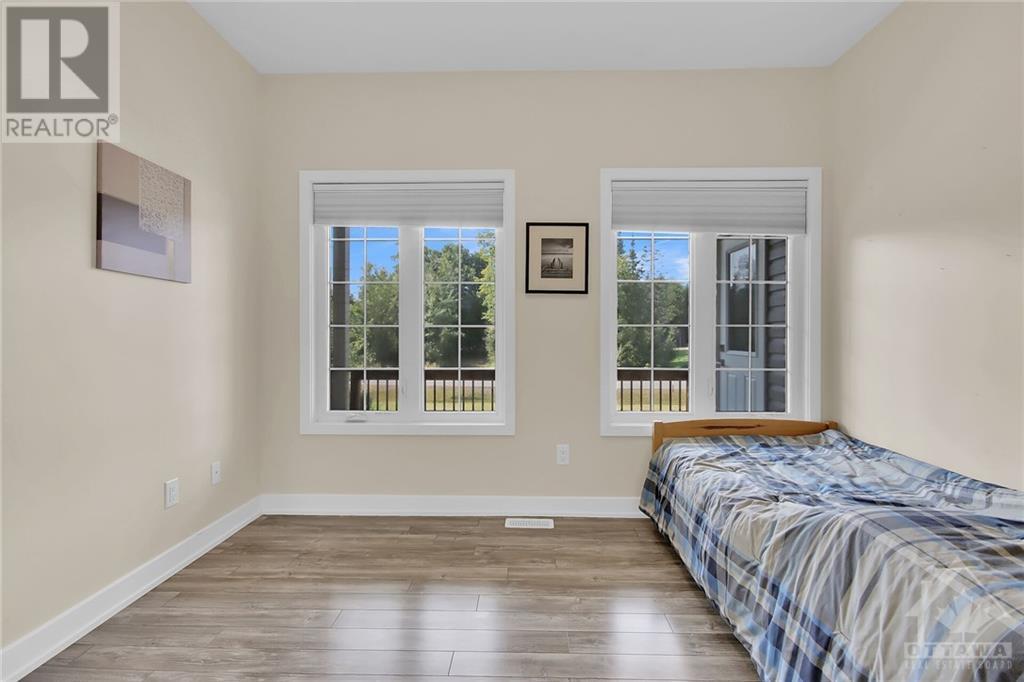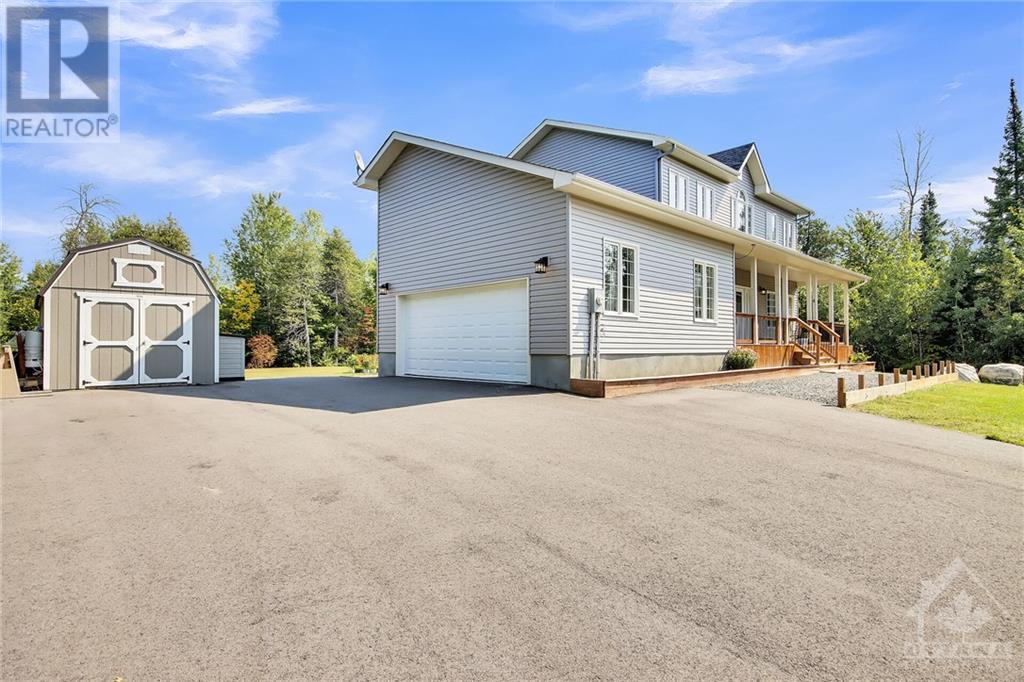56 STONEWALK DRIVE
Kemptville, Ontario K0G1J0
$1,028,000
ID# 1412029
TO LEARN MORE ABOUT THIS PROPERTY CONTACT
| Bathroom Total | 4 |
| Bedrooms Total | 6 |
| Half Bathrooms Total | 0 |
| Year Built | 2019 |
| Cooling Type | Central air conditioning |
| Flooring Type | Wall-to-wall carpet, Laminate, Ceramic |
| Heating Type | Forced air |
| Heating Fuel | Natural gas |
| Stories Total | 2 |
| Primary Bedroom | Second level | 14'2" x 12'11" |
| 5pc Ensuite bath | Second level | 8'9" x 8'9" |
| Bedroom | Second level | 12'8" x 10'9" |
| Bedroom | Second level | 13'2" x 10'2" |
| Bedroom | Second level | 12'0" x 10'8" |
| Full bathroom | Second level | 9'5" x 5'10" |
| Bedroom | Basement | 14'5" x 12'8" |
| Den | Basement | 12'10" x 9'10" |
| 3pc Bathroom | Basement | 9'1" x 5'3" |
| Laundry room | Basement | Measurements not available |
| Living room | Main level | 16'1" x 12'11" |
| Dining room | Main level | 11'5" x 11'3" |
| Kitchen | Main level | 12'4" x 10'10" |
| Bedroom | Main level | 11'7" x 9'4" |
| 4pc Bathroom | Main level | 13'10" x 5'4" |
| Other | Main level | 18'8" x 12'4" |

