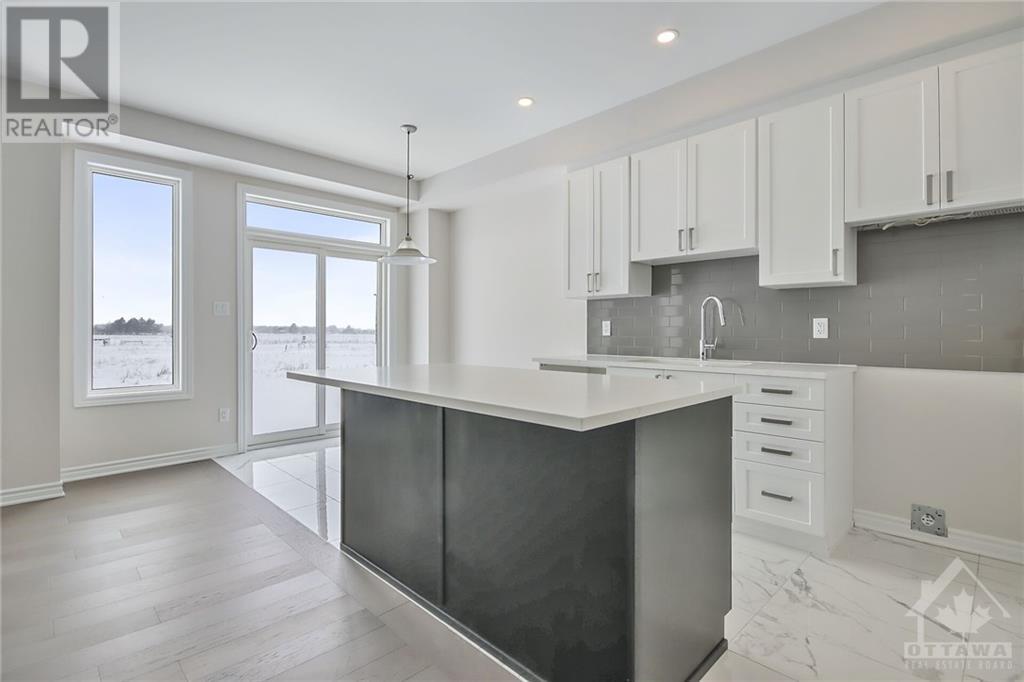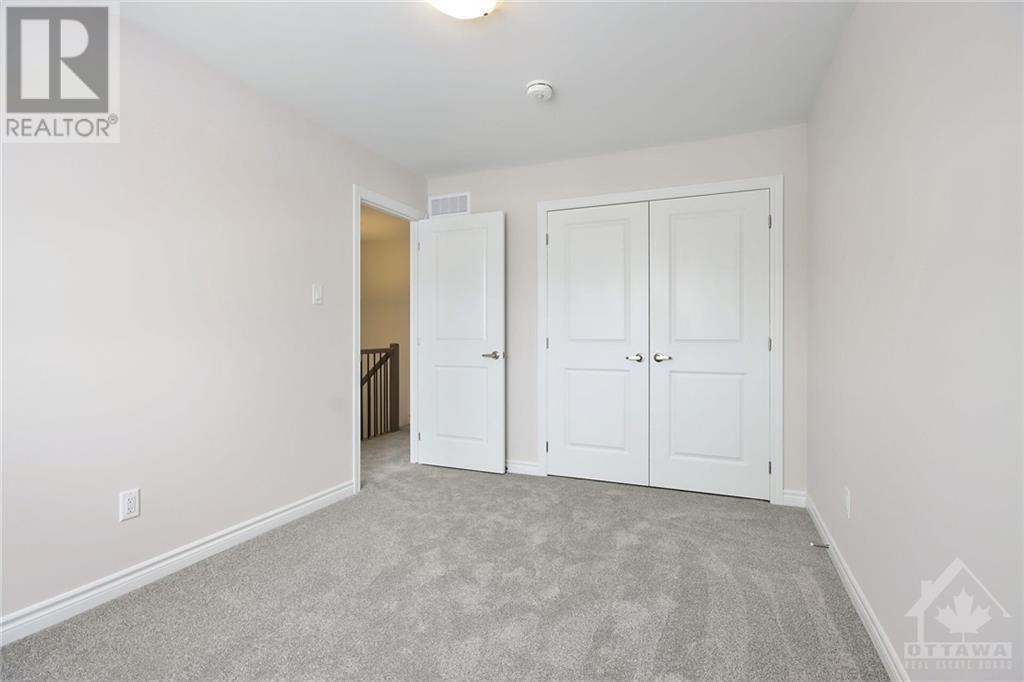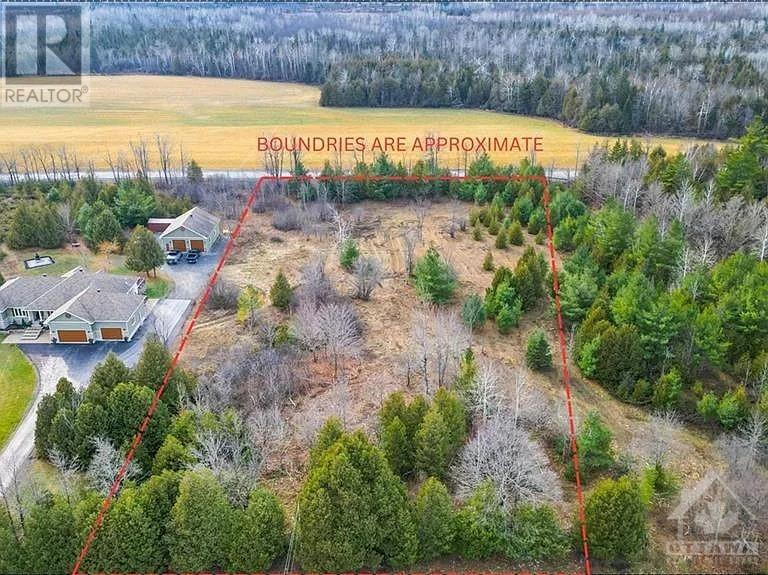1928 HAWKER PRIVATE
Ottawa, Ontario K2M0M5
$589,900
ID# 1411306
TO LEARN MORE ABOUT THIS PROPERTY CONTACT
| Bathroom Total | 3 |
| Bedrooms Total | 3 |
| Half Bathrooms Total | 1 |
| Year Built | 2024 |
| Cooling Type | None |
| Flooring Type | Wall-to-wall carpet, Hardwood, Ceramic |
| Heating Type | Forced air |
| Heating Fuel | Natural gas |
| Stories Total | 2 |
| Primary Bedroom | Second level | 12'8" x 16'4" |
| 4pc Ensuite bath | Second level | Measurements not available |
| Other | Second level | Measurements not available |
| Bedroom | Second level | 9'4" x 12'8" |
| Bedroom | Second level | 9'4" x 11'5" |
| Full bathroom | Second level | Measurements not available |
| Laundry room | Second level | Measurements not available |
| Family room | Lower level | 12'1" x 19'7" |
| Kitchen | Main level | 8'2" x 11'6" |
| Eating area | Main level | 8'2" x 8'0" |
| Living room/Dining room | Main level | 10'0" x 20'0" |
| Partial bathroom | Main level | Measurements not available |



































