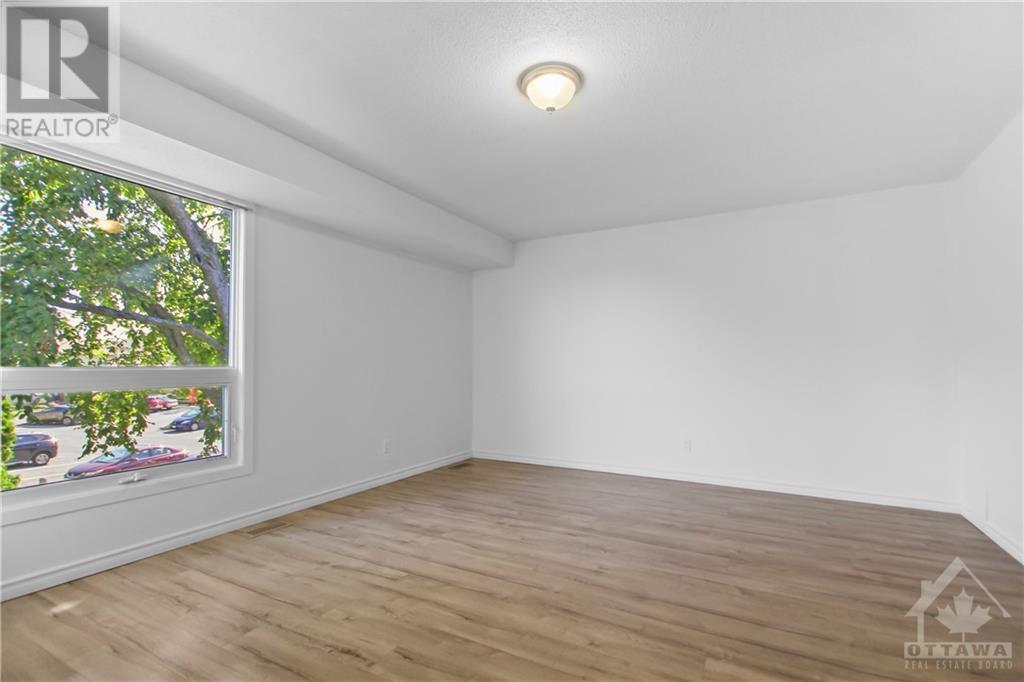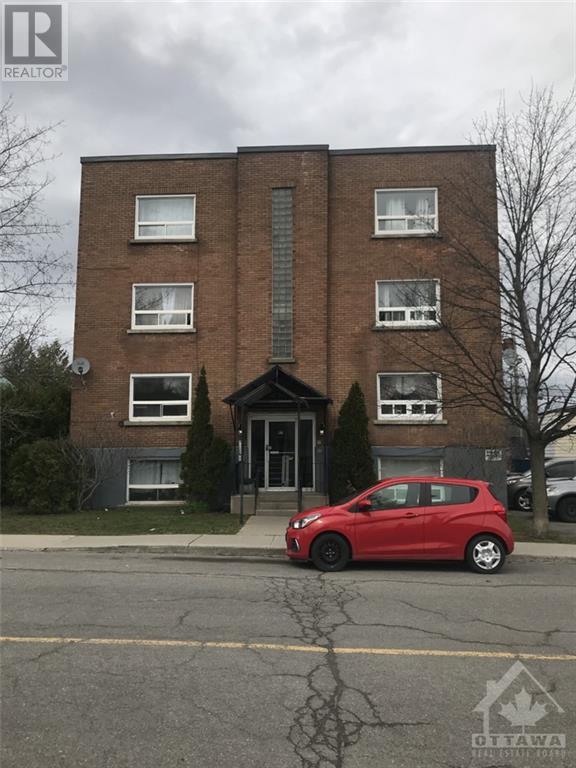57 WOODFIELD DRIVE UNIT#B
Ottawa, Ontario K2G3Y7
$419,900
ID# 1411572
TO LEARN MORE ABOUT THIS PROPERTY CONTACT
| Bathroom Total | 2 |
| Bedrooms Total | 3 |
| Half Bathrooms Total | 1 |
| Year Built | 1975 |
| Cooling Type | Central air conditioning |
| Flooring Type | Laminate, Tile |
| Heating Type | Forced air |
| Heating Fuel | Natural gas |
| Stories Total | 2 |
| Primary Bedroom | Second level | 15'9" x 13'7" |
| Bedroom | Second level | 11'6" x 9'2" |
| Bedroom | Second level | 9'9" x 8'6" |
| Full bathroom | Second level | 9'0" x 5'0" |
| Family room | Basement | 17'11" x 20'6" |
| Laundry room | Basement | 12'0" x 11'0" |
| Kitchen | Main level | 11'1" x 9'0" |
| Living room | Main level | 17'11" x 11'8" |
| Dining room | Main level | 9'4" x 8'1" |
| Partial bathroom | Main level | 4'6" x 4'0" |






































