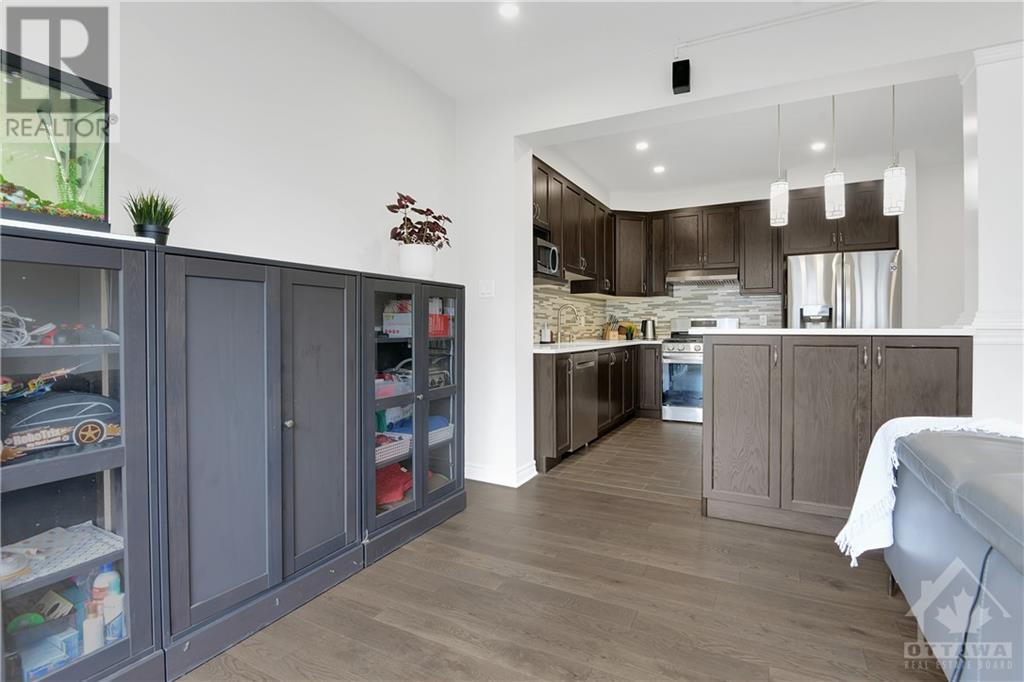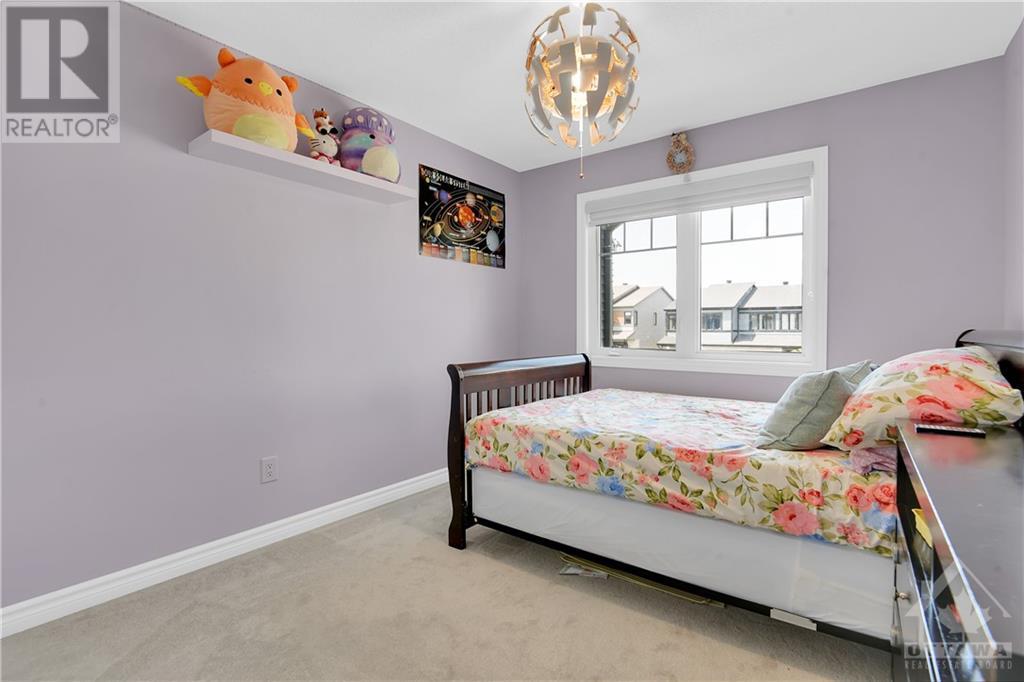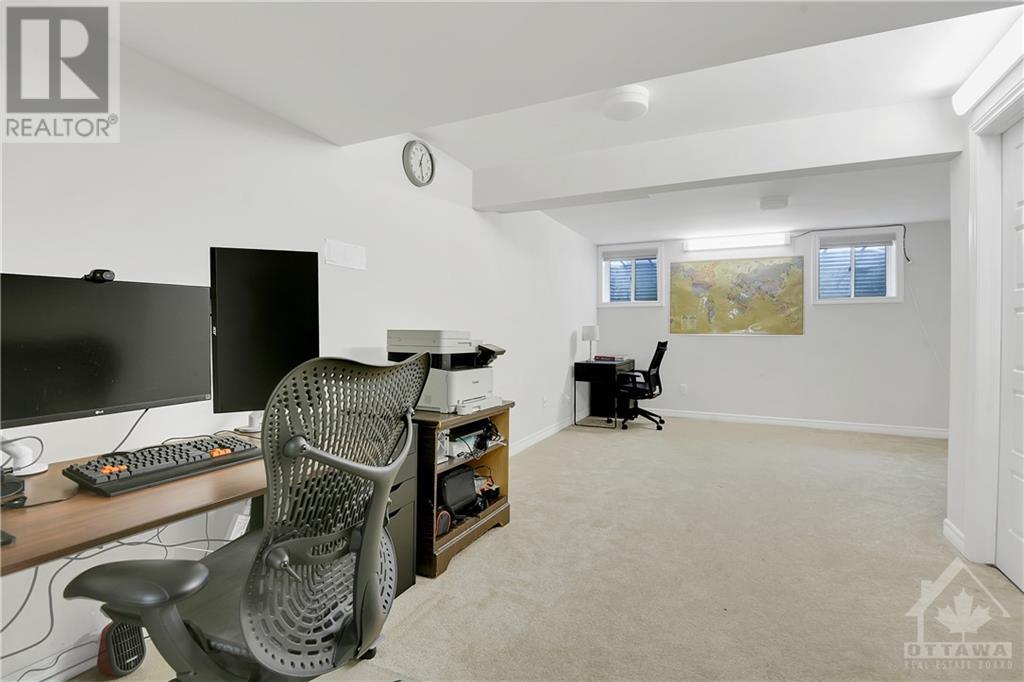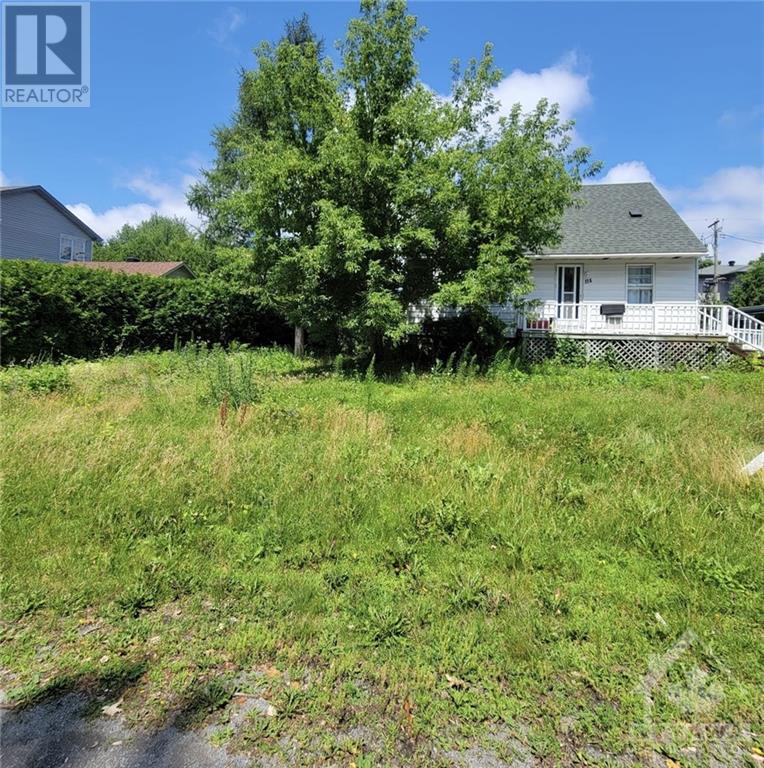402 COPE DRIVE
Ottawa, Ontario K2V0P8
$654,900
ID# 1411430
TO LEARN MORE ABOUT THIS PROPERTY CONTACT
| Bathroom Total | 3 |
| Bedrooms Total | 3 |
| Half Bathrooms Total | 1 |
| Year Built | 2020 |
| Cooling Type | Central air conditioning |
| Flooring Type | Wall-to-wall carpet, Hardwood, Tile |
| Heating Type | Forced air |
| Heating Fuel | Natural gas |
| Stories Total | 2 |
| Primary Bedroom | Second level | 15'1" x 12'11" |
| Bedroom | Second level | 10'6" x 10'0" |
| Bedroom | Second level | 9'8" x 11'0" |
| 4pc Ensuite bath | Second level | Measurements not available |
| 4pc Bathroom | Second level | Measurements not available |
| Laundry room | Second level | Measurements not available |
| Recreation room | Basement | Measurements not available |
| Living room | Main level | 20'6" x 11'3" |
| Dining room | Main level | 10'6" x 11'2" |
| Kitchen | Main level | 10'0" x 11'2" |
| 2pc Bathroom | Main level | Measurements not available |


































