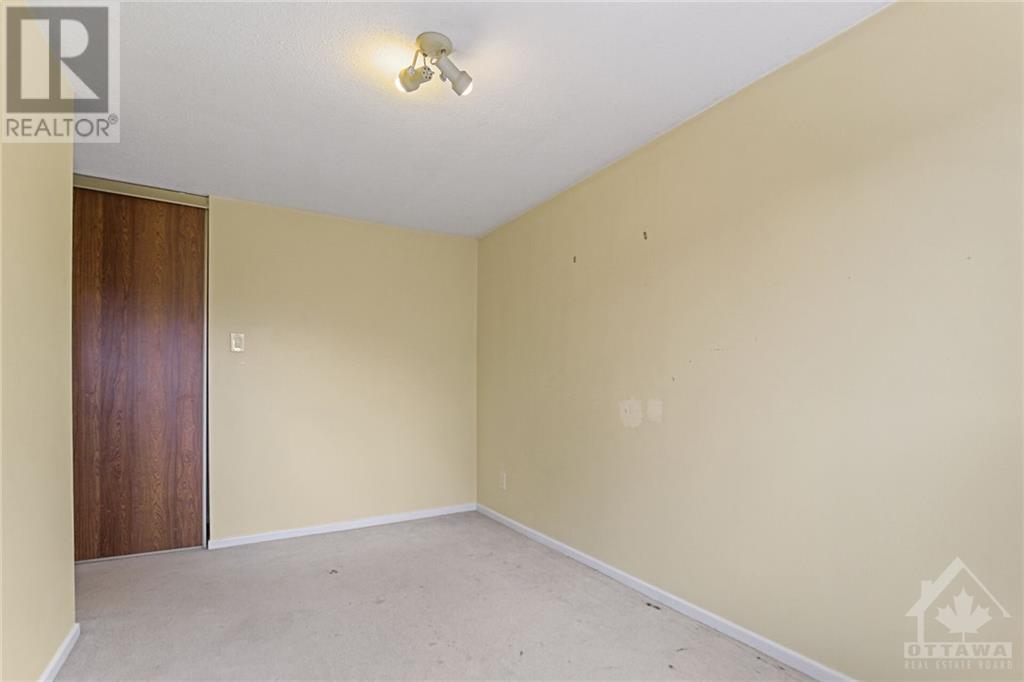467 MOODIE DRIVE UNIT#F
Ottawa, Ontario K2H8T7
$399,900
ID# 1410931
TO LEARN MORE ABOUT THIS PROPERTY CONTACT
| Bathroom Total | 2 |
| Bedrooms Total | 3 |
| Half Bathrooms Total | 1 |
| Year Built | 1978 |
| Cooling Type | Central air conditioning |
| Flooring Type | Wall-to-wall carpet, Laminate |
| Heating Type | Forced air |
| Heating Fuel | Natural gas |
| Stories Total | 2 |
| Full bathroom | Second level | 7'5" x 6'11" |
| Bedroom | Second level | 9'9" x 10'6" |
| Bedroom | Second level | 13'3" x 7'10" |
| Primary Bedroom | Second level | 12'11" x 10'9" |
| Recreation room | Basement | 16'6" x 12'4" |
| 2pc Bathroom | Basement | 4'9" x 3'11" |
| Laundry room | Basement | 9'3" x 9'3" |
| Kitchen | Main level | 9'10" x 9'3" |
| Dining room | Main level | 9'3" x 5'6" |
| Living room | Main level | 18'2" x 11'0" |







































