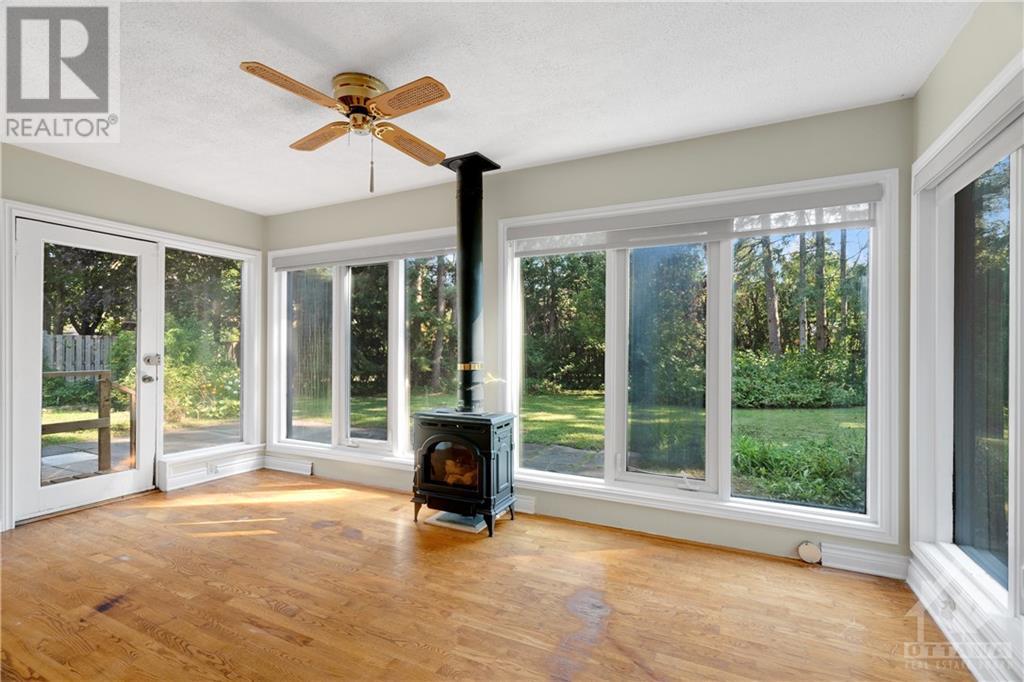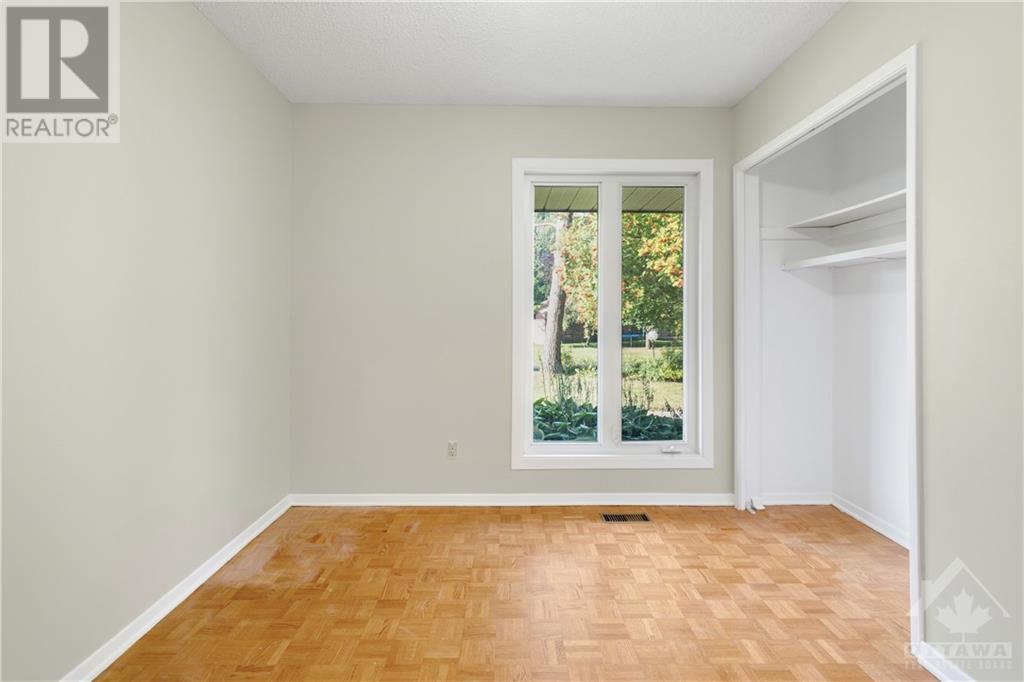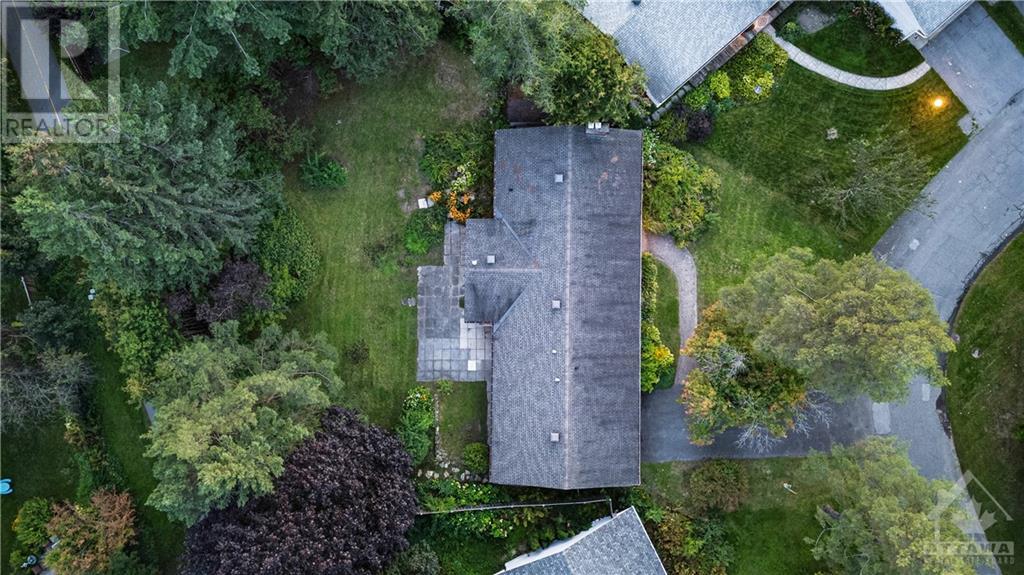33 RIOPELLE COURT
Ottawa, Ontario K2K1J2
$599,900
ID# 1409558
TO LEARN MORE ABOUT THIS PROPERTY CONTACT
| Bathroom Total | 2 |
| Bedrooms Total | 3 |
| Half Bathrooms Total | 0 |
| Year Built | 1968 |
| Cooling Type | Central air conditioning |
| Flooring Type | Wall-to-wall carpet, Hardwood, Tile |
| Heating Type | Forced air |
| Heating Fuel | Natural gas |
| Stories Total | 1 |
| Other | Basement | 55'6" x 24'9" |
| Foyer | Main level | 14'1" x 9'8" |
| Living room/Fireplace | Main level | 18'4" x 14'1" |
| Dining room | Main level | 11'9" x 10'7" |
| Kitchen | Main level | 10'3" x 8'7" |
| Family room | Main level | 19'9" x 10'3" |
| Sunroom | Main level | 16'1" x 8'5" |
| Primary Bedroom | Main level | 15'5" x 10'3" |
| 2pc Ensuite bath | Main level | Measurements not available |
| 3pc Ensuite bath | Main level | Measurements not available |
| Other | Main level | Measurements not available |
| Bedroom | Main level | 15'5" x 10'9" |
| Bedroom | Main level | 10'9" x 9'4" |
| 4pc Bathroom | Main level | Measurements not available |







































