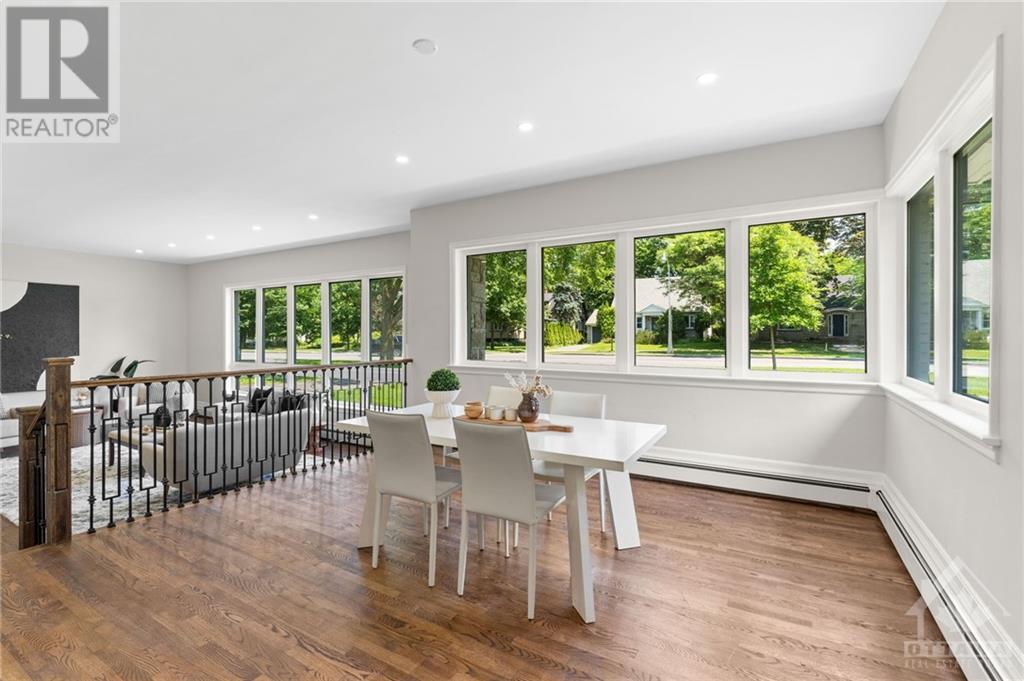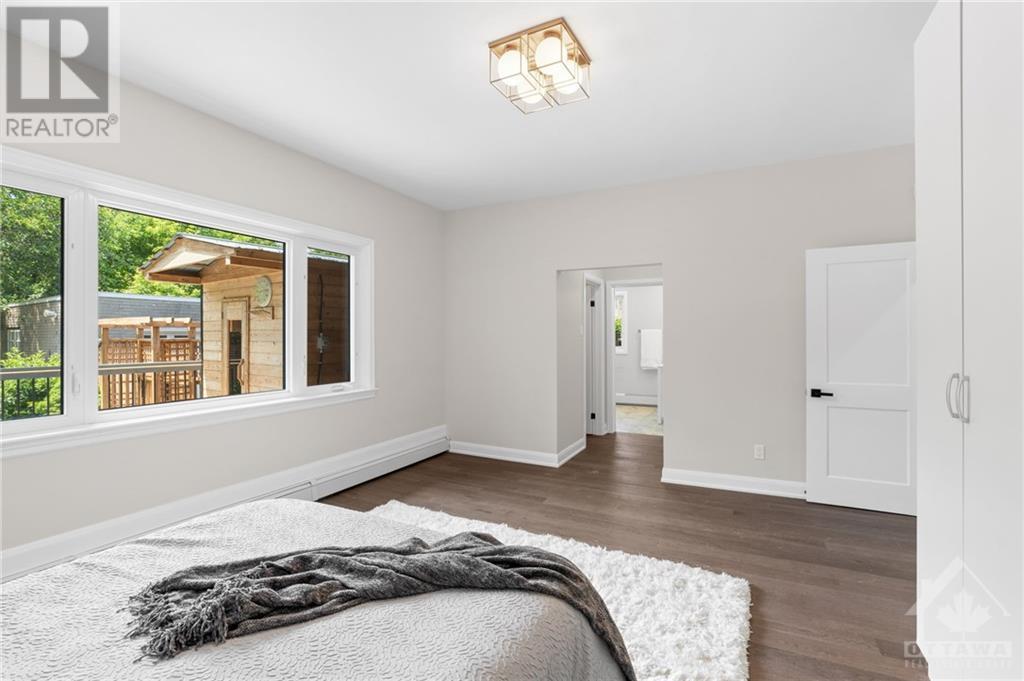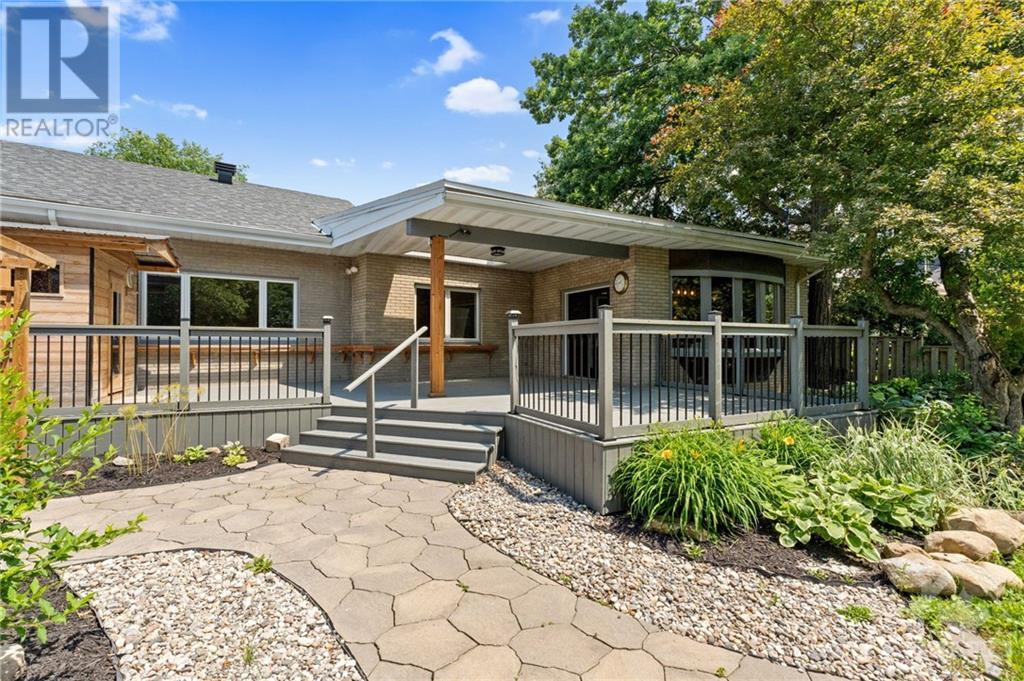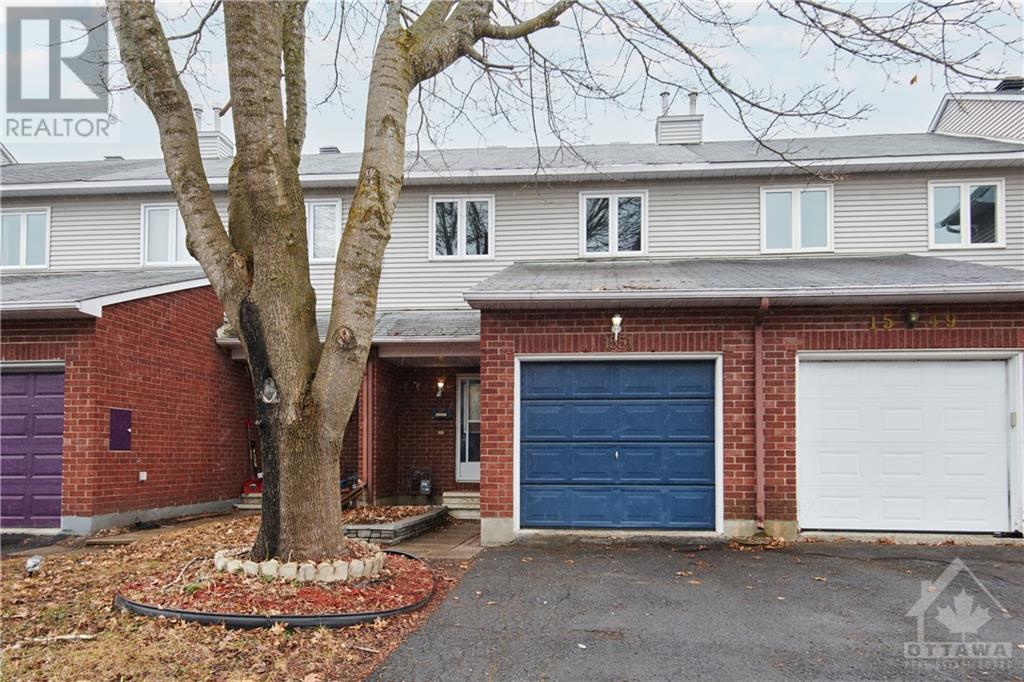214 ISLAND PARK DRIVE
Ottawa, Ontario K1Y0A4
$2,150,000
ID# 1410289
TO LEARN MORE ABOUT THIS PROPERTY CONTACT
| Bathroom Total | 3 |
| Bedrooms Total | 5 |
| Half Bathrooms Total | 1 |
| Year Built | 1956 |
| Cooling Type | Central air conditioning |
| Flooring Type | Hardwood, Tile |
| Heating Type | Forced air |
| Heating Fuel | Natural gas |
| Stories Total | 1 |
| Utility room | Basement | 20'11" x 7'9" |
| Bedroom | Main level | 11'7" x 11'3" |
| 3pc Bathroom | Main level | 6'5" x 8'7" |
| Kitchen | Main level | 15'7" x 13'10" |
| Bedroom | Main level | 11'11" x 11'3" |
| Bedroom | Main level | 11'8" x 16'10" |
| Bedroom | Main level | 12'2" x 11'3" |
| Eating area | Main level | 13'10" x 14'7" |
| Laundry room | Main level | 9'8" x 9'0" |
| 4pc Ensuite bath | Main level | 8'3" x 8'0" |
| Dining room | Main level | 16'6" x 14'11" |
| Living room | Main level | 23'5" x 16'9" |
| 4pc Bathroom | Main level | 8'5" x 9'10" |
| Family room | Main level | 17'7" x 24'6" |
| Primary Bedroom | Main level | 16'9" x 13'11" |







































