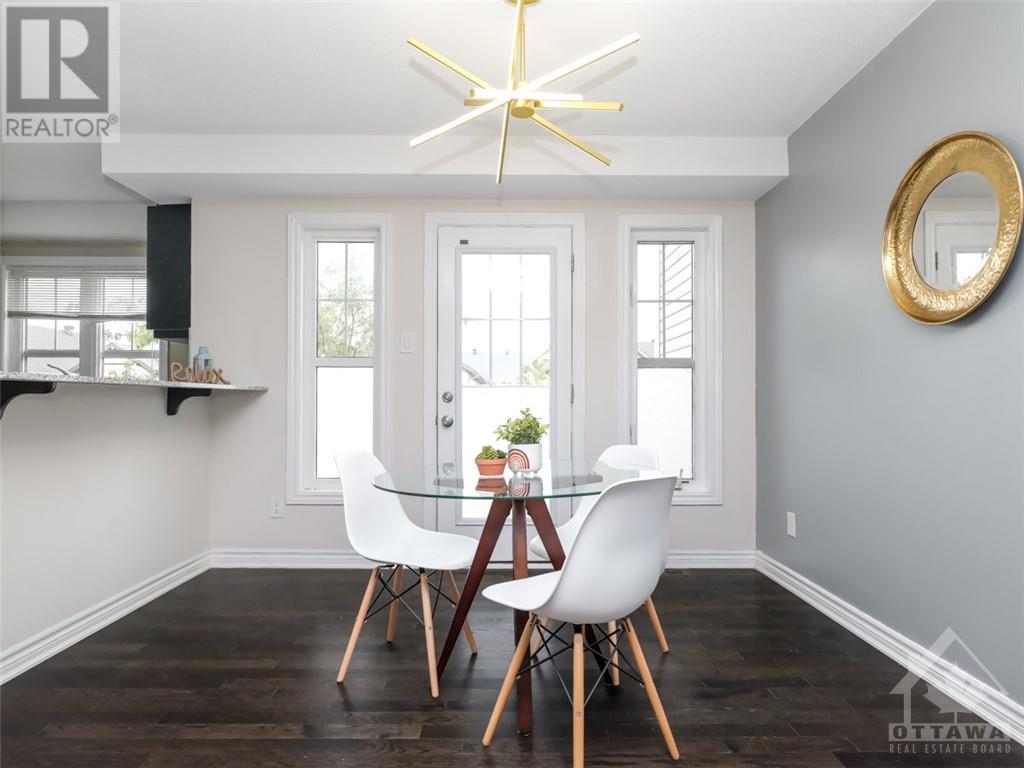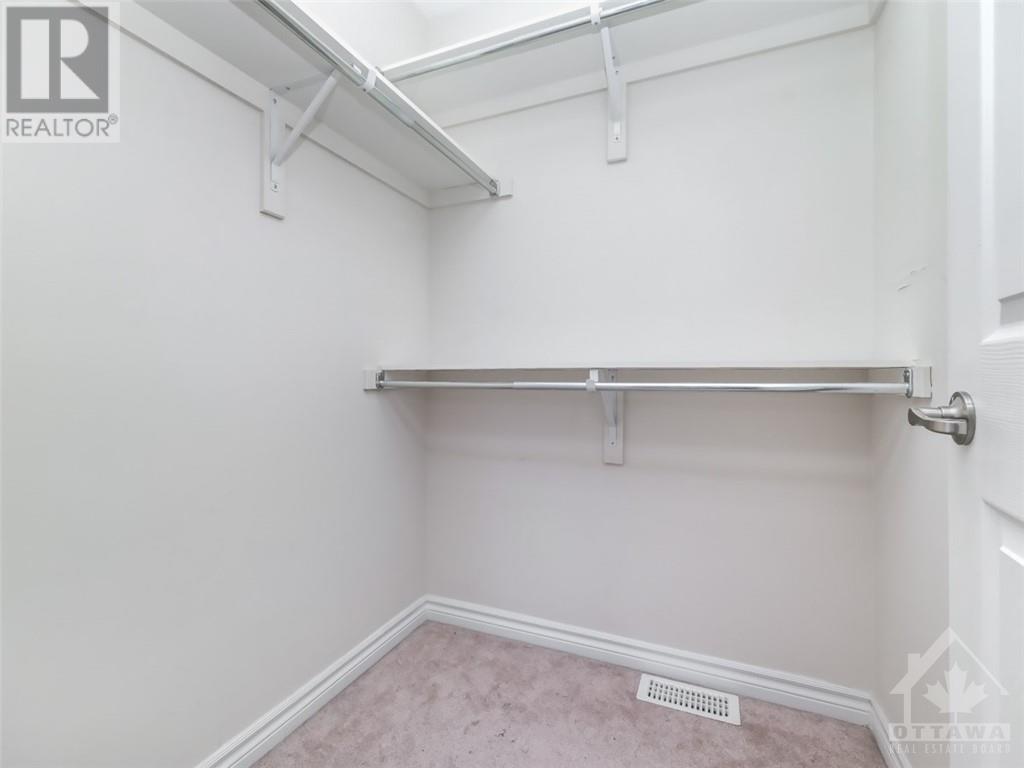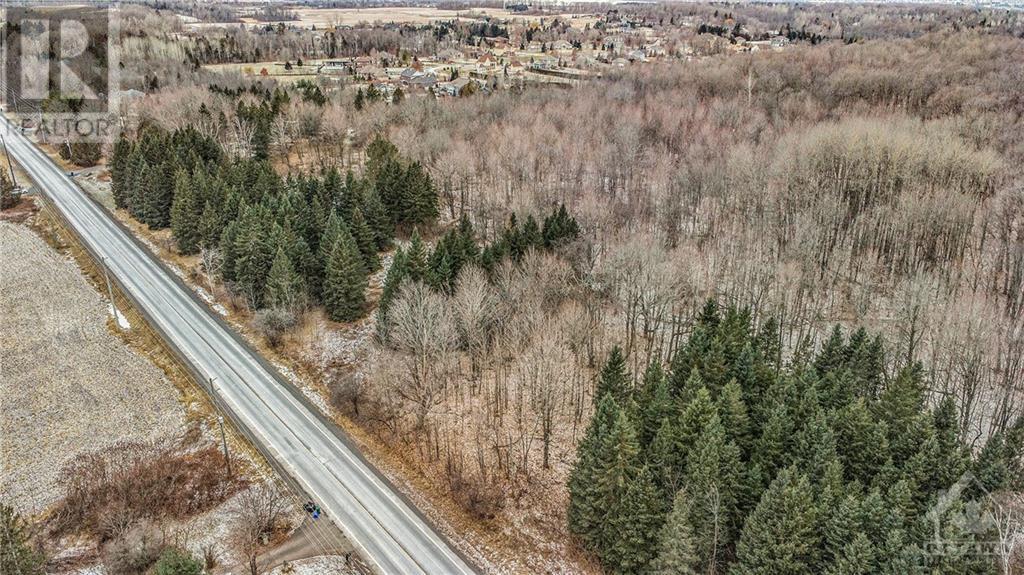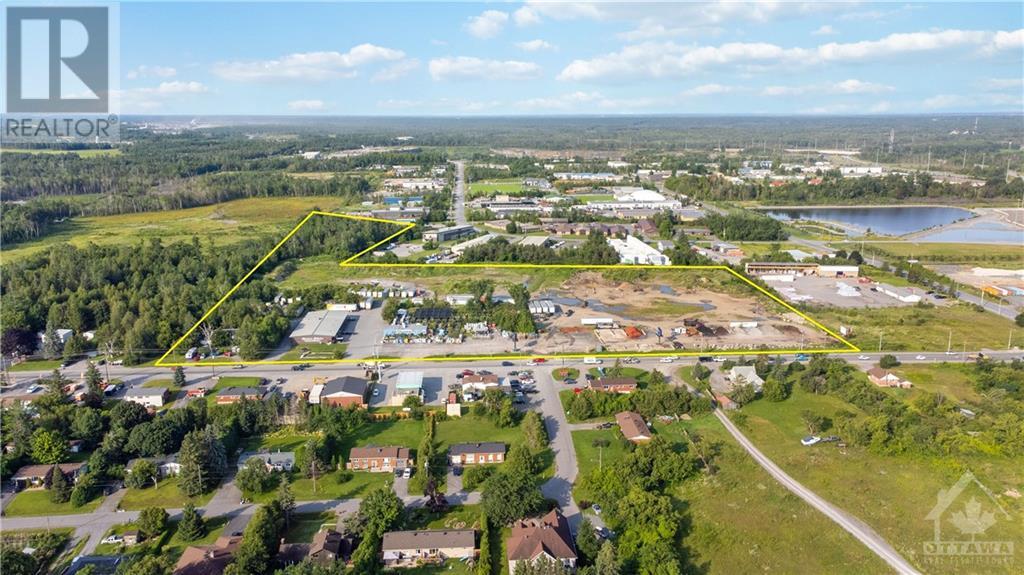558 FOXLIGHT CIRCLE
Ottawa, Ontario K2M0L9
$509,900
ID# 1407741
TO LEARN MORE ABOUT THIS PROPERTY CONTACT
| Bathroom Total | 2 |
| Bedrooms Total | 2 |
| Half Bathrooms Total | 1 |
| Year Built | 2015 |
| Cooling Type | Heat Pump |
| Flooring Type | Wall-to-wall carpet, Hardwood, Tile |
| Heating Type | Forced air |
| Heating Fuel | Natural gas |
| Stories Total | 3 |
| Kitchen | Second level | 9'9" x 8'10" |
| Dining room | Second level | 10'0" x 9'10" |
| Living room | Second level | 10'1" x 10'0" |
| Partial bathroom | Second level | 6'1" x 3'0" |
| Primary Bedroom | Third level | 14'5" x 10'8" |
| Bedroom | Third level | 10'4" x 9'0" |
| Full bathroom | Third level | 8'0" x 5'2" |
| Foyer | Main level | 11'10" x 8'0" |
| Laundry room | Main level | 9'6" x 5'6" |



























