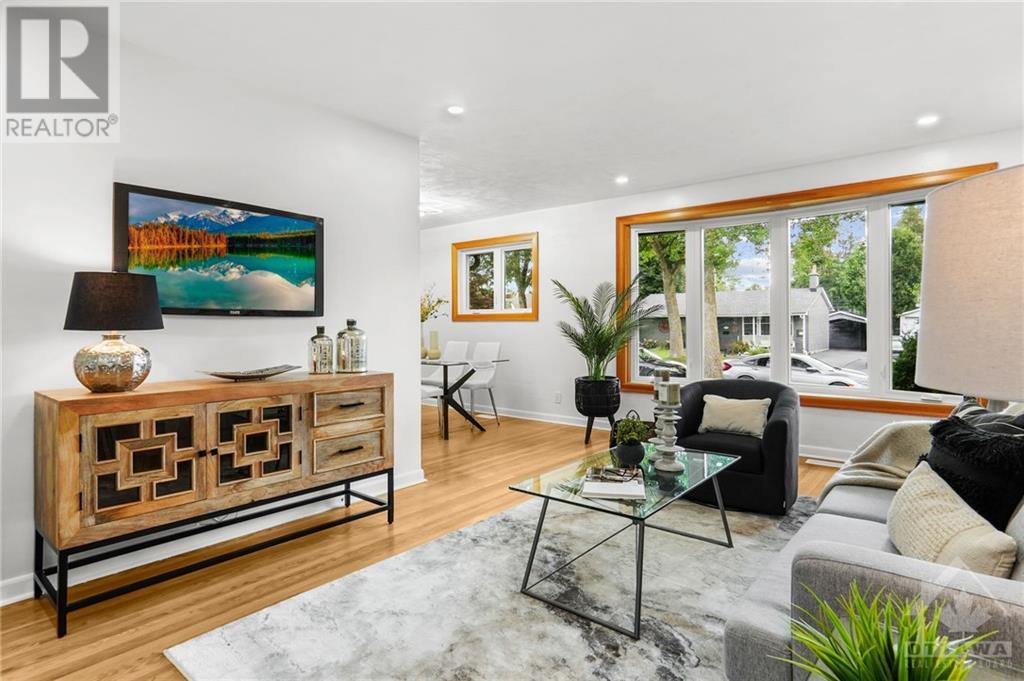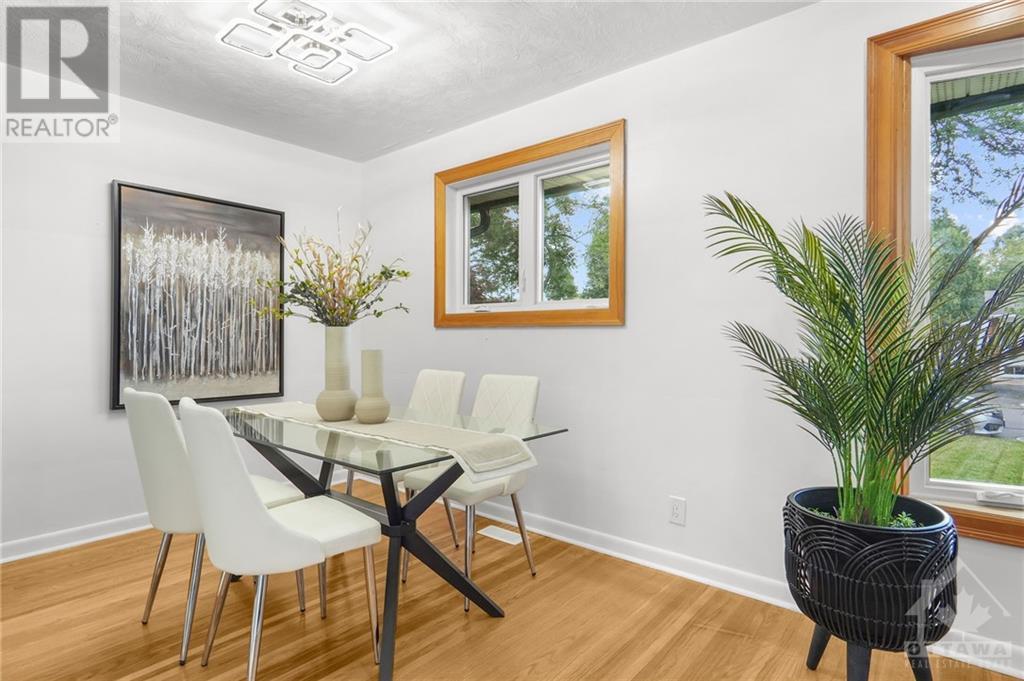1155 MINNETONKA ROAD
Ottawa, Ontario K2C2T8
$725,000
ID# 1408566
TO LEARN MORE ABOUT THIS PROPERTY CONTACT
| Bathroom Total | 2 |
| Bedrooms Total | 3 |
| Half Bathrooms Total | 0 |
| Year Built | 1960 |
| Cooling Type | Central air conditioning |
| Flooring Type | Hardwood, Vinyl |
| Heating Type | Forced air |
| Heating Fuel | Electric |
| Stories Total | 1 |
| Recreation room | Basement | 34'3" x 15'10" |
| Laundry room | Basement | 18'0" x 9'8" |
| Storage | Basement | 17'4" x 4'7" |
| Utility room | Basement | 9'9" x 9'8" |
| Foyer | Main level | 8'8" x 4'0" |
| Living room | Main level | 17'7" x 11'4" |
| Dining room | Main level | 10'3" x 8'0" |
| Kitchen | Main level | 13'6" x 9'8" |
| Primary Bedroom | Main level | 12'9" x 10'5" |
| Bedroom | Main level | 10'0" x 9'8" |
| Bedroom | Main level | 10'0" x 9'8" |
| Sunroom | Main level | 17'4" x 4'7" |






































