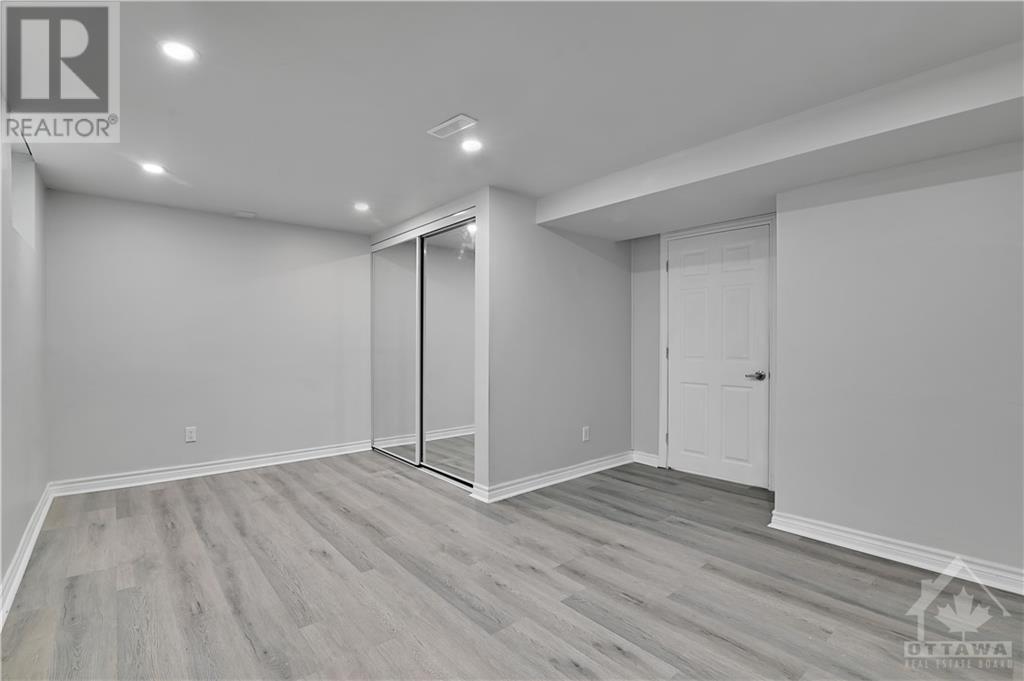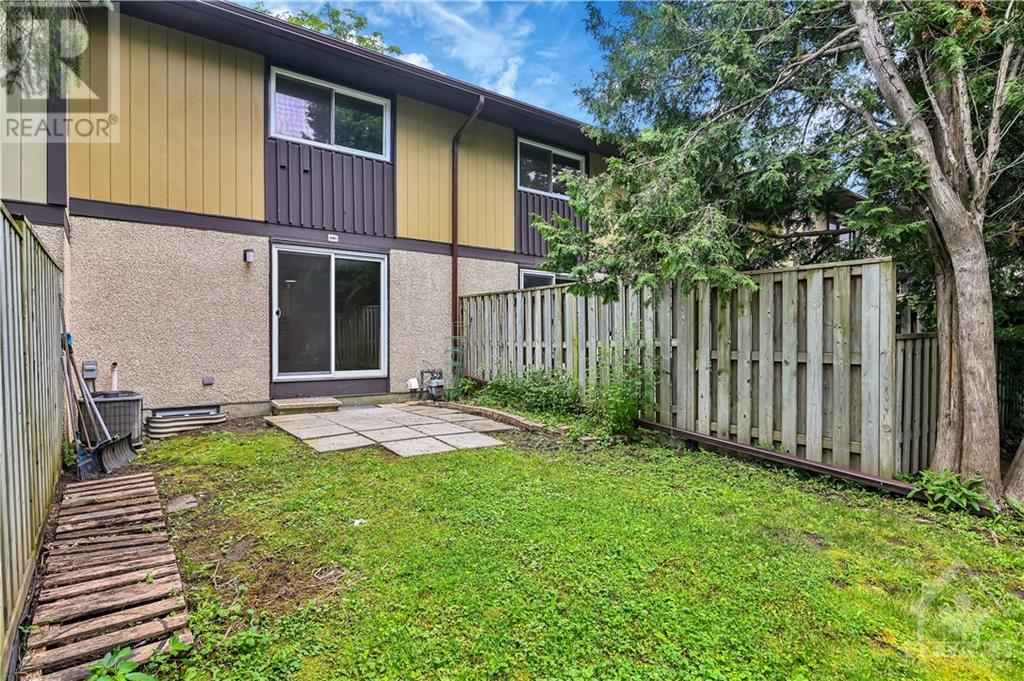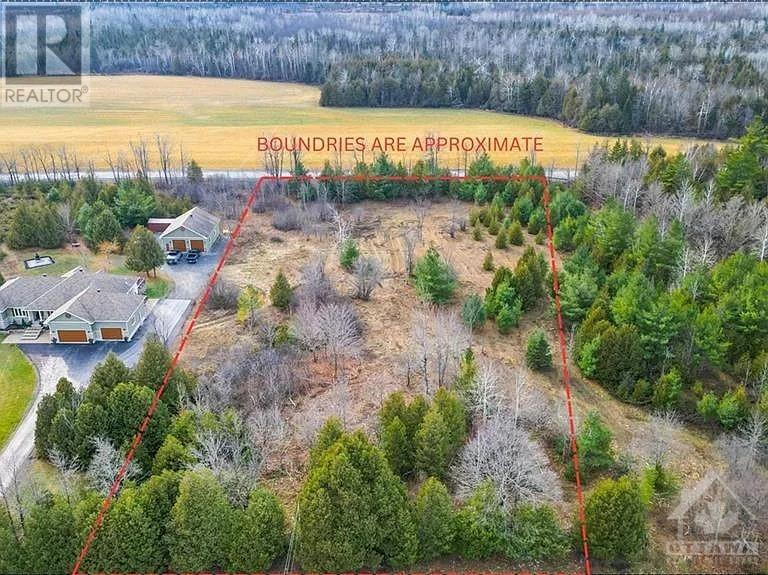6161 BROOKSIDE LANE
Ottawa, Ontario K1C2K6
$429,900
ID# 1406872
TO LEARN MORE ABOUT THIS PROPERTY CONTACT
| Bathroom Total | 3 |
| Bedrooms Total | 4 |
| Half Bathrooms Total | 1 |
| Year Built | 1979 |
| Cooling Type | Central air conditioning |
| Flooring Type | Wall-to-wall carpet, Hardwood, Laminate |
| Heating Type | Forced air |
| Heating Fuel | Natural gas |
| Stories Total | 2 |
| Primary Bedroom | Second level | 16'1" x 11'2" |
| 3pc Bathroom | Second level | 5'5" x 10'10" |
| Bedroom | Second level | 11'2" x 12'8" |
| Bedroom | Second level | 8'9" x 11'1" |
| Bedroom | Basement | 17'7" x 14'1" |
| 3pc Bathroom | Basement | 5'4" x 8'2" |
| Laundry room | Basement | 7'8" x 8'6" |
| Foyer | Main level | 3'9" x 8'7" |
| Kitchen | Main level | 8'0" x 10'2" |
| Dining room | Main level | 14'5" x 8'1" |
| Living room | Main level | 17'11" x 11'7" |
| 2pc Bathroom | Main level | 3'1" x 6'5" |







































