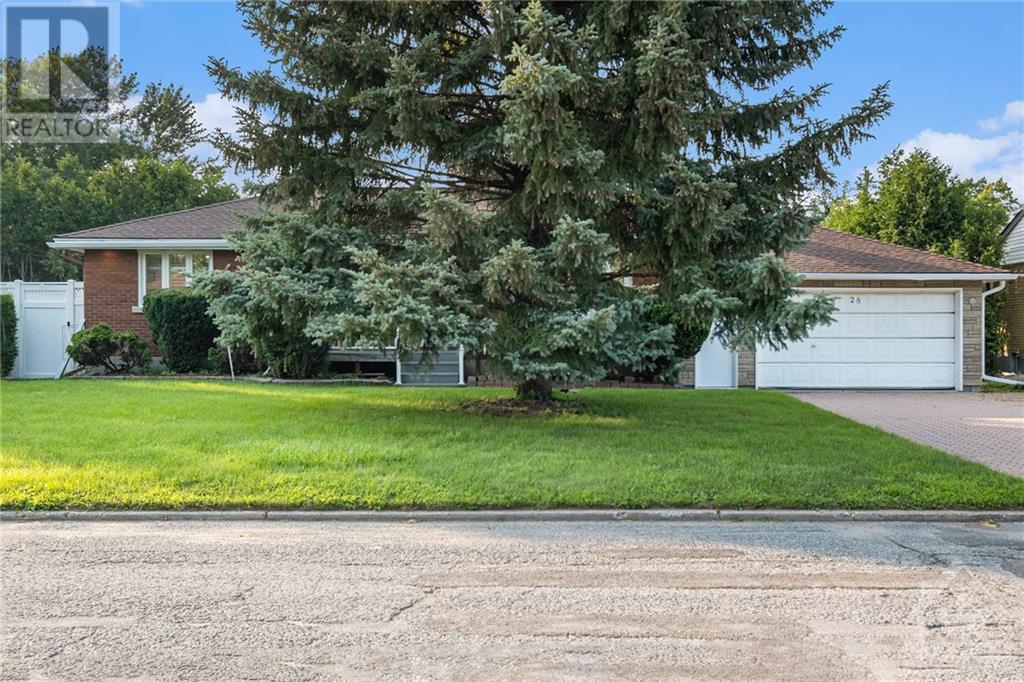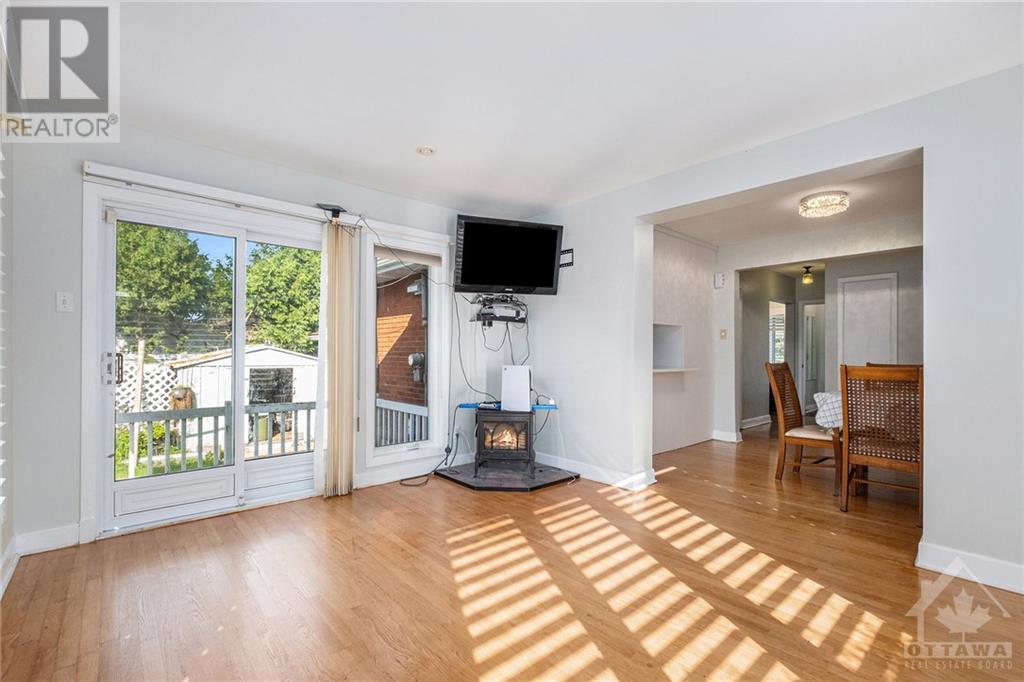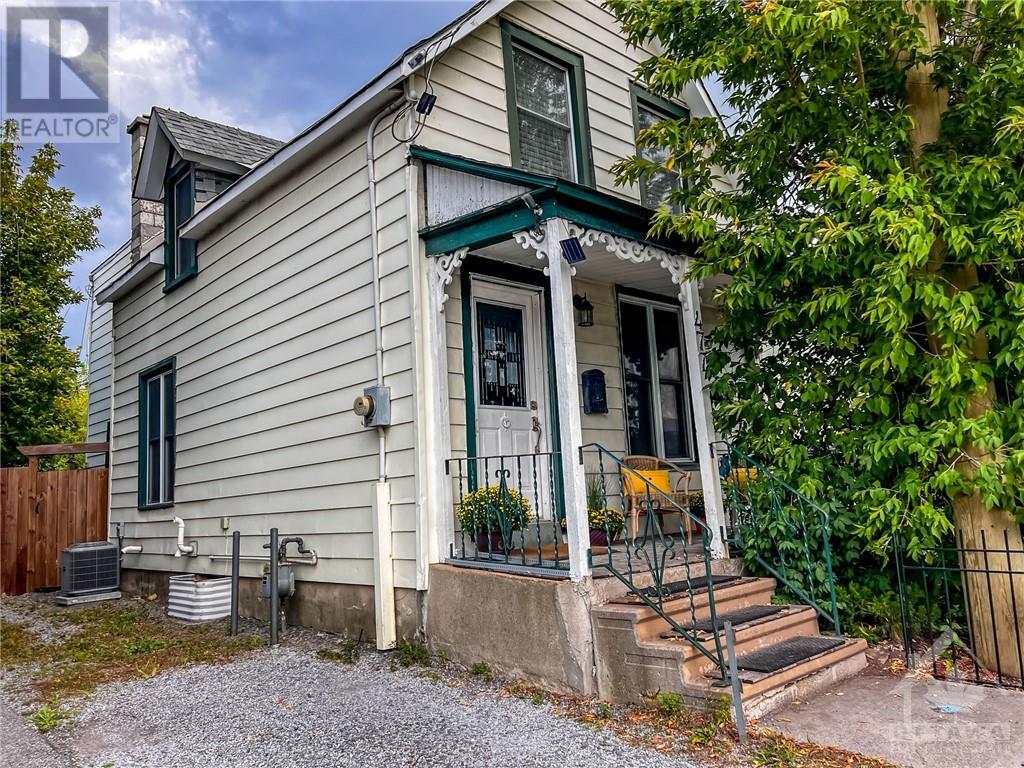28 ROUNDHAY DRIVE
Ottawa, Ontario K2G1B5
$839,900
ID# 1404516
TO LEARN MORE ABOUT THIS PROPERTY CONTACT
| Bathroom Total | 2 |
| Bedrooms Total | 3 |
| Half Bathrooms Total | 0 |
| Year Built | 1959 |
| Cooling Type | Central air conditioning |
| Flooring Type | Hardwood, Laminate, Tile |
| Heating Type | Forced air |
| Heating Fuel | Natural gas |
| Stories Total | 1 |
| Family room | Lower level | 22'10" x 14'3" |
| Laundry room | Lower level | 22'11" x 10'8" |
| Full bathroom | Lower level | 6'10" x 5'8" |
| Foyer | Main level | 5'9" x 4'1" |
| Kitchen | Main level | 14'4" x 7'6" |
| Living room/Fireplace | Main level | 16'3" x 14'4" |
| Dining room | Main level | 10'2" x 7'6" |
| Solarium | Main level | 12'9" x 11'1" |
| Primary Bedroom | Main level | 11'10" x 12'0" |
| Other | Main level | 4'2" x 3'4" |
| Bedroom | Main level | 11'3" x 9'0" |
| Bedroom | Main level | 11'11" x 7'6" |
| 3pc Bathroom | Main level | 7'6" x 4'10" |






























