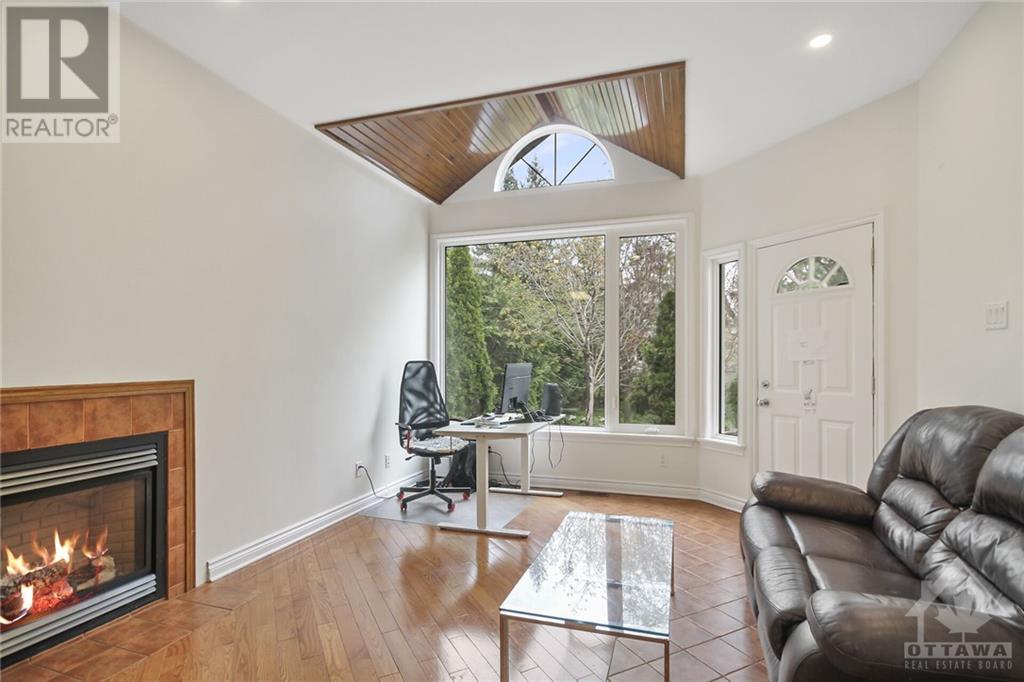491 EVERED AVENUE UNIT#1
Ottawa, Ontario K1Z5K9
$2,950
ID# 1404360
TO LEARN MORE ABOUT THIS PROPERTY CONTACT
| Bathroom Total | 3 |
| Bedrooms Total | 2 |
| Half Bathrooms Total | 0 |
| Year Built | 1949 |
| Cooling Type | Central air conditioning |
| Flooring Type | Hardwood, Tile |
| Heating Type | Forced air |
| Heating Fuel | Natural gas |
| Stories Total | 2 |
| Recreation room | Lower level | 16'0" x 13'6" |
| 3pc Bathroom | Lower level | 6'6" x 5'0" |
| Utility room | Lower level | Measurements not available |
| Storage | Lower level | Measurements not available |
| Laundry room | Lower level | Measurements not available |
| Living room/Dining room | Main level | 16'3" x 11'4" |
| Kitchen | Main level | 13'3" x 10'0" |
| Dining room | Main level | 14'0" x 12'3" |
| Primary Bedroom | Main level | 18'6" x 11'6" |
| Bedroom | Main level | 12'0" x 11'4" |
| 4pc Bathroom | Main level | 5'10" x 5'10" |
| 3pc Ensuite bath | Main level | 7'7" x 3'10" |
| Foyer | Main level | 17'10" x 3'8" |


































