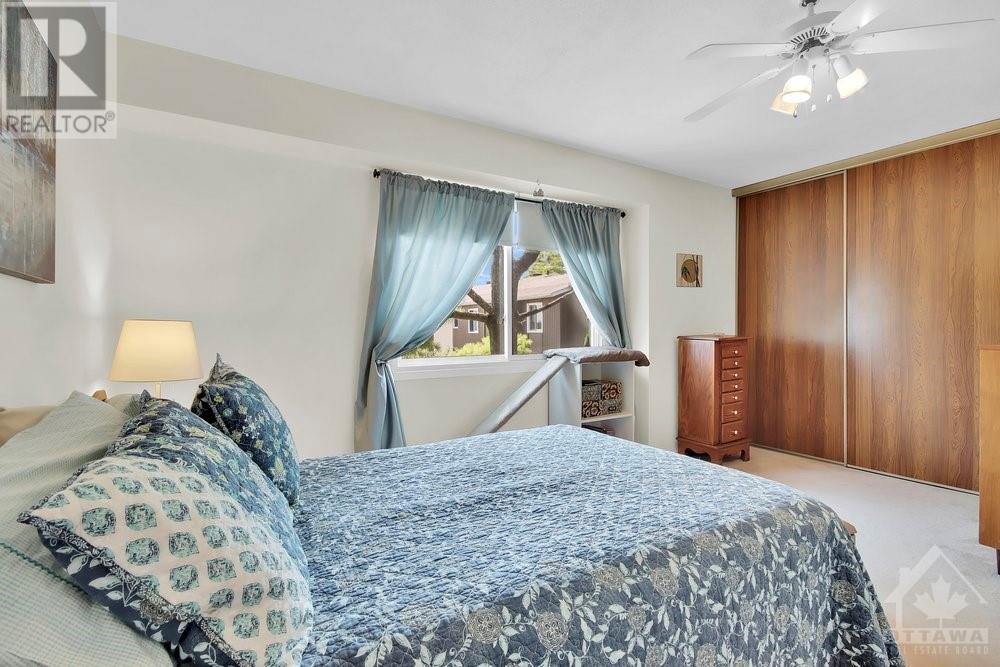1536 LASSITER TERRACE
Ottawa, Ontario K1J8N4
$375,000
ID# 1403979
TO LEARN MORE ABOUT THIS PROPERTY CONTACT
| Bathroom Total | 2 |
| Bedrooms Total | 3 |
| Half Bathrooms Total | 1 |
| Year Built | 1976 |
| Cooling Type | Central air conditioning |
| Flooring Type | Wall-to-wall carpet, Mixed Flooring, Laminate, Ceramic |
| Heating Type | Forced air |
| Heating Fuel | Natural gas |
| Stories Total | 2 |
| Primary Bedroom | Second level | 15'3" x 13'0" |
| 4pc Bathroom | Second level | 7'10" x 7'0" |
| Bedroom | Second level | 13'0" x 7'10" |
| Bedroom | Second level | 9'8" x 8'11" |
| Family room | Basement | 16'9" x 9'11" |
| 2pc Bathroom | Basement | 5'2" x 4'3" |
| Laundry room | Basement | 16'10" x 11'4" |
| Kitchen | Main level | 10'6" x 8'10" |
| Dining room | Main level | 10'7" x 8'5" |
| Living room | Main level | 17'0" x 12'0" |


































