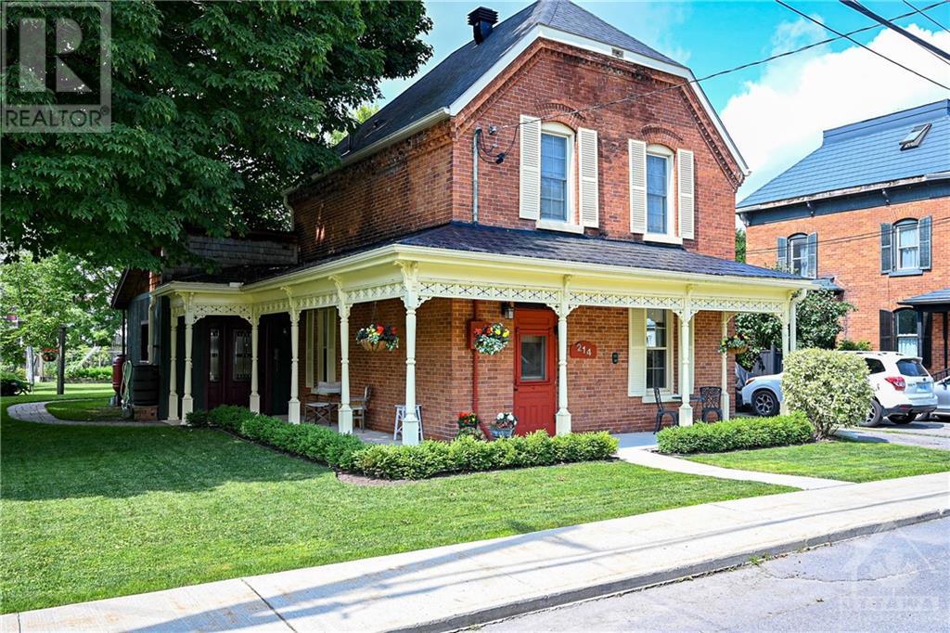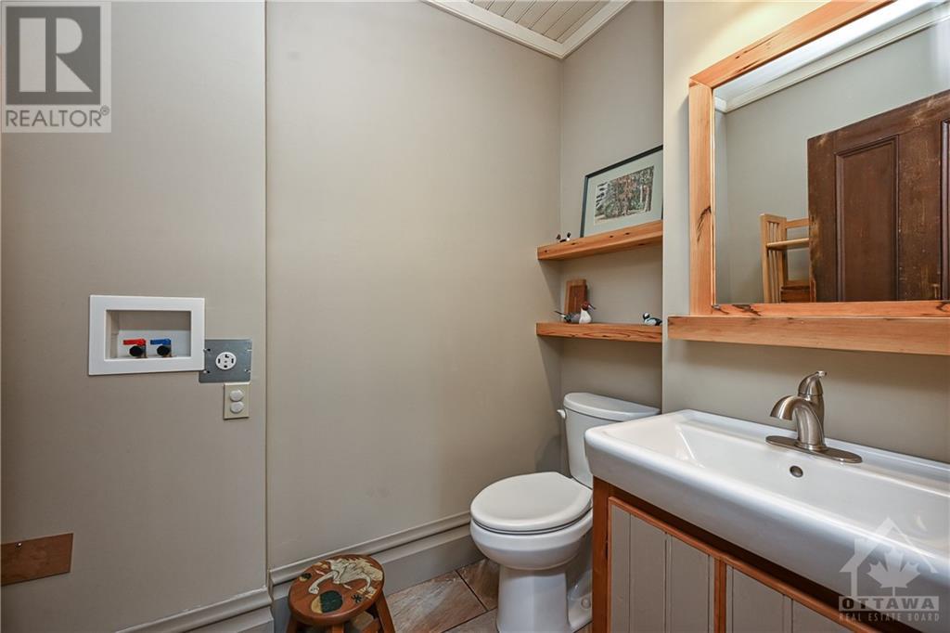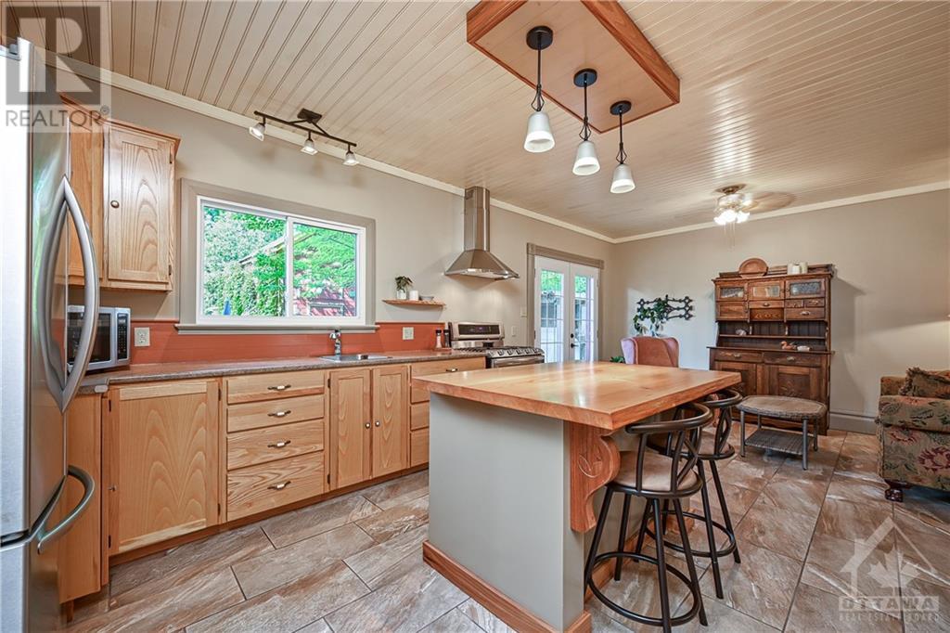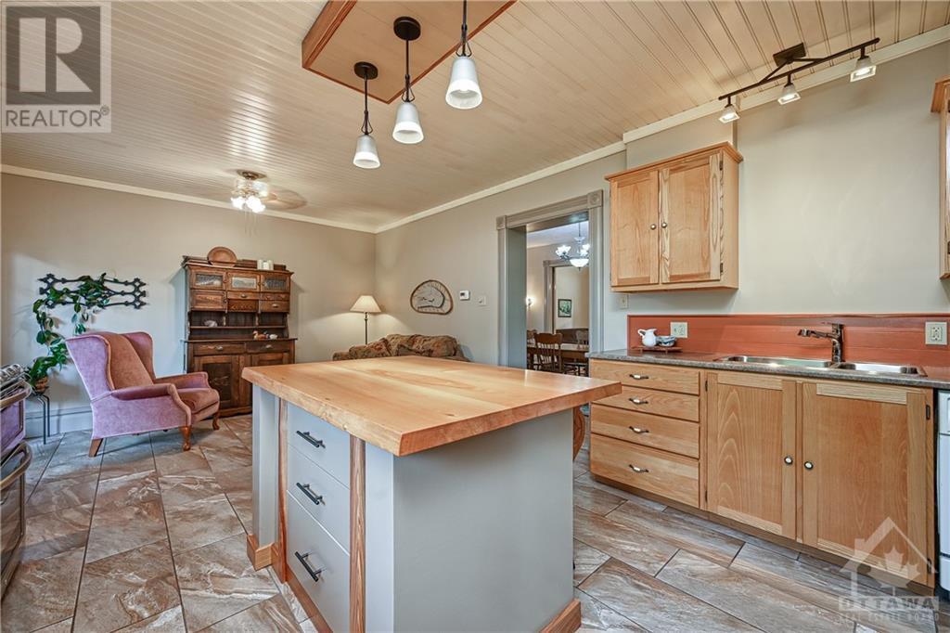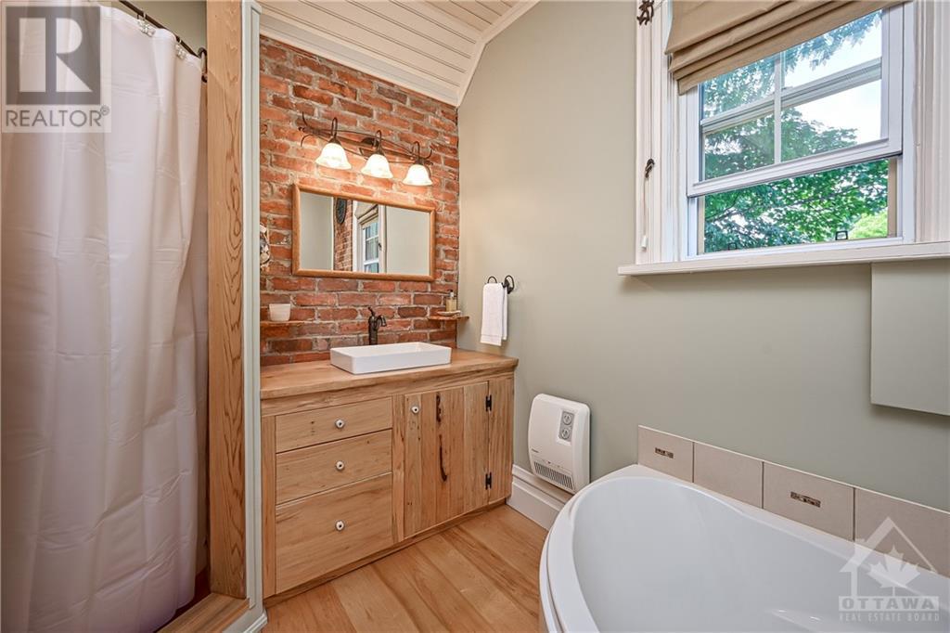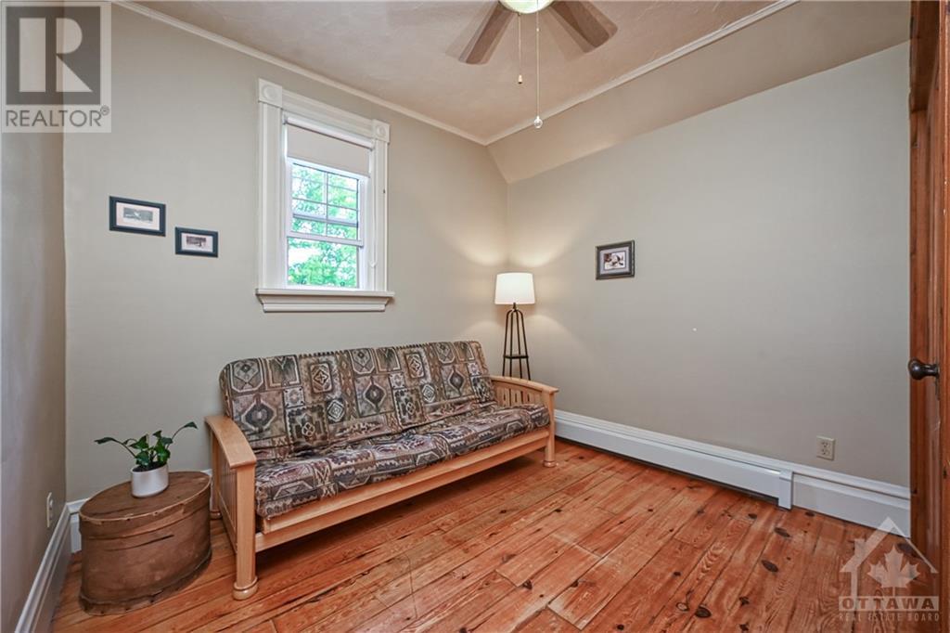214 THOMAS STREET
Kemptville, Ontario K0G1J0
$600,000
ID# 1402641
TO LEARN MORE ABOUT THIS PROPERTY CONTACT
| Bathroom Total | 2 |
| Bedrooms Total | 2 |
| Half Bathrooms Total | 1 |
| Year Built | 1897 |
| Cooling Type | None |
| Flooring Type | Mixed Flooring, Hardwood |
| Heating Type | Baseboard heaters, Radiant heat |
| Heating Fuel | Natural gas |
| Stories Total | 2 |
| Primary Bedroom | Second level | 15'8" x 12'7" |
| Bedroom | Second level | 10'0" x 8'9" |
| 4pc Bathroom | Second level | Measurements not available |
| Recreation room | Basement | 20'5" x 18'6" |
| Laundry room | Basement | Measurements not available |
| Foyer | Main level | Measurements not available |
| Living room | Main level | 12'8" x 10'5" |
| Dining room | Main level | 23'8" x 10'9" |
| Kitchen | Main level | 21'5" x 13'2" |
| 2pc Bathroom | Main level | Measurements not available |

