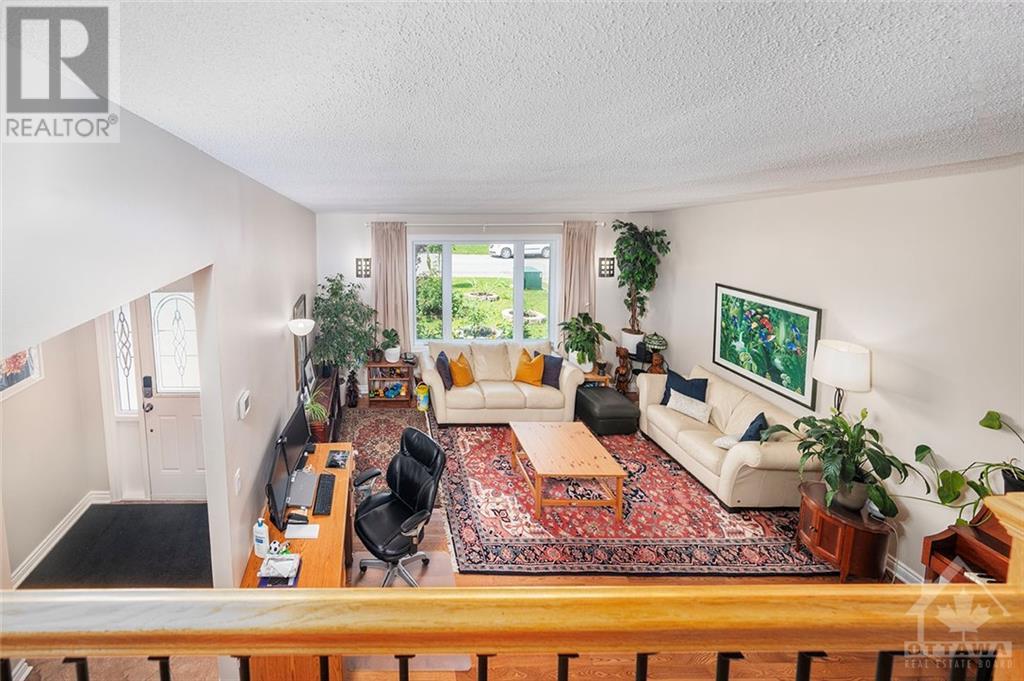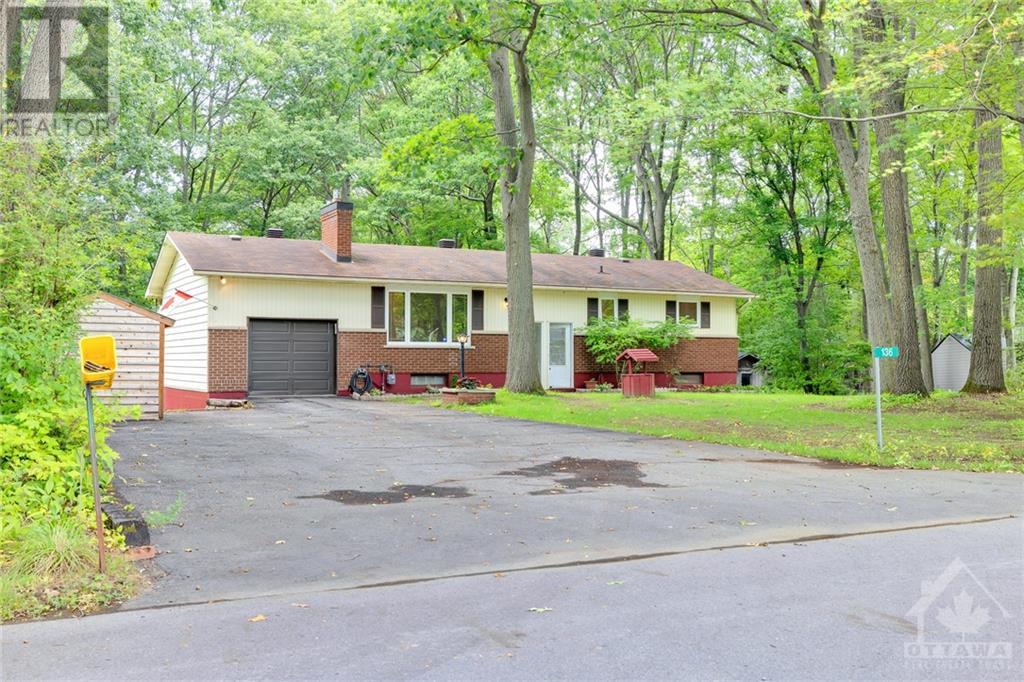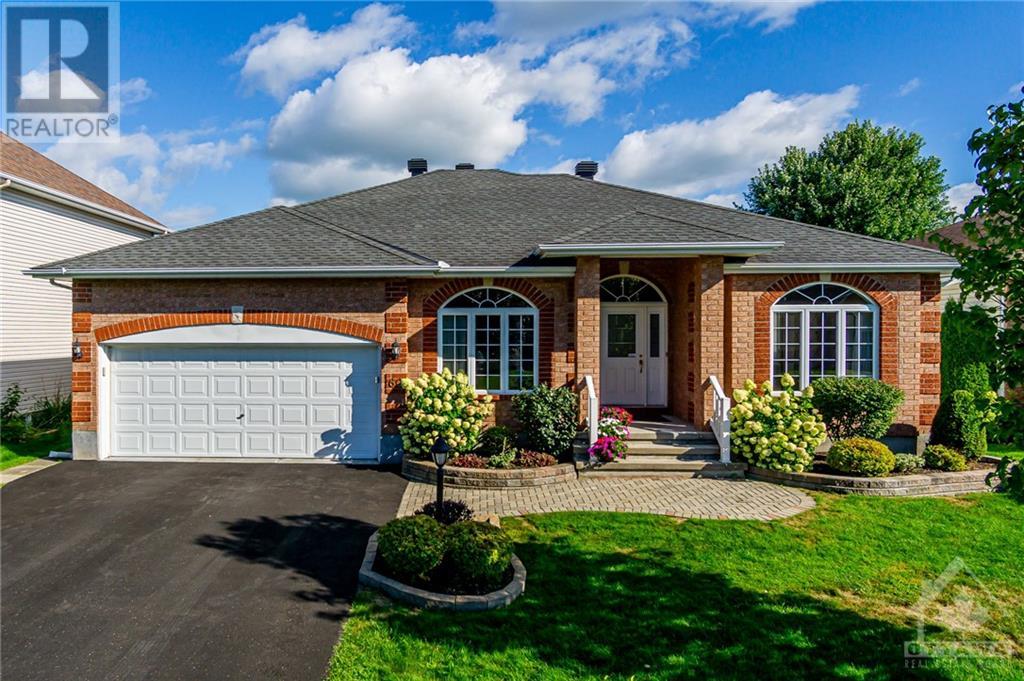1527 BROOKMILL LINE
Ottawa, Ontario K1B5G4
$3,500
ID# 1393386
TO LEARN MORE ABOUT THIS PROPERTY CONTACT
| Bathroom Total | 4 |
| Bedrooms Total | 4 |
| Half Bathrooms Total | 2 |
| Year Built | 1981 |
| Cooling Type | Central air conditioning |
| Flooring Type | Hardwood, Laminate, Tile |
| Heating Type | Forced air |
| Heating Fuel | Natural gas |
| Stories Total | 2 |
| Primary Bedroom | Second level | 16'0" x 13'3" |
| Bedroom | Second level | 11'3" x 9'8" |
| Bedroom | Second level | 11'3" x 8'6" |
| Bedroom | Second level | 10'0" x 9'7" |
| 4pc Ensuite bath | Second level | Measurements not available |
| 3pc Bathroom | Second level | Measurements not available |
| Other | Second level | Measurements not available |
| Recreation room | Basement | 24'7" x 23'4" |
| 2pc Bathroom | Basement | Measurements not available |
| Living room | Main level | 19'0" x 18'0" |
| Dining room | Main level | 11'8" x 11'2" |
| Kitchen | Main level | 17'0" x 10'0" |
| Family room | Main level | 16'0" x 13'0" |
| Foyer | Main level | 11'0" x 6'3" |
| Partial bathroom | Main level | Measurements not available |
| Laundry room | Main level | 13'5" x 5'6" |






































