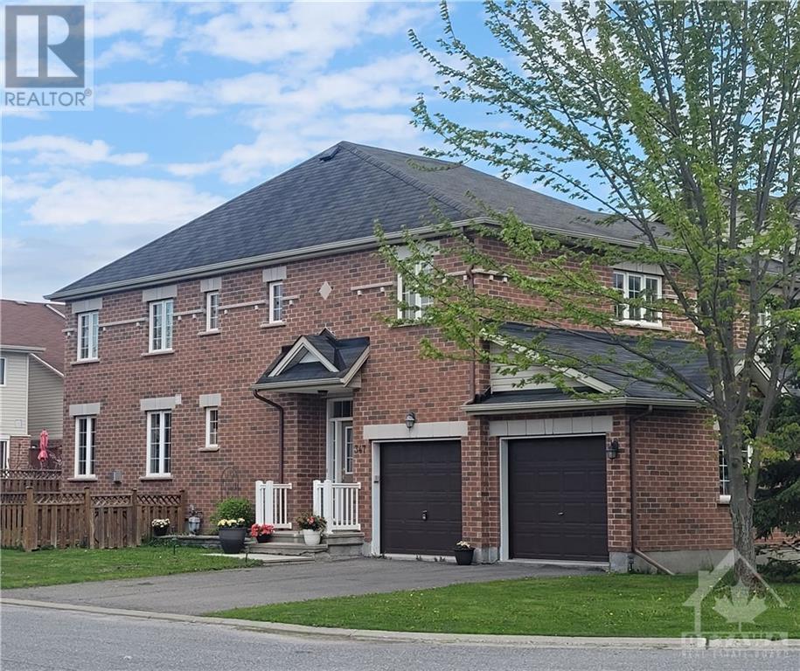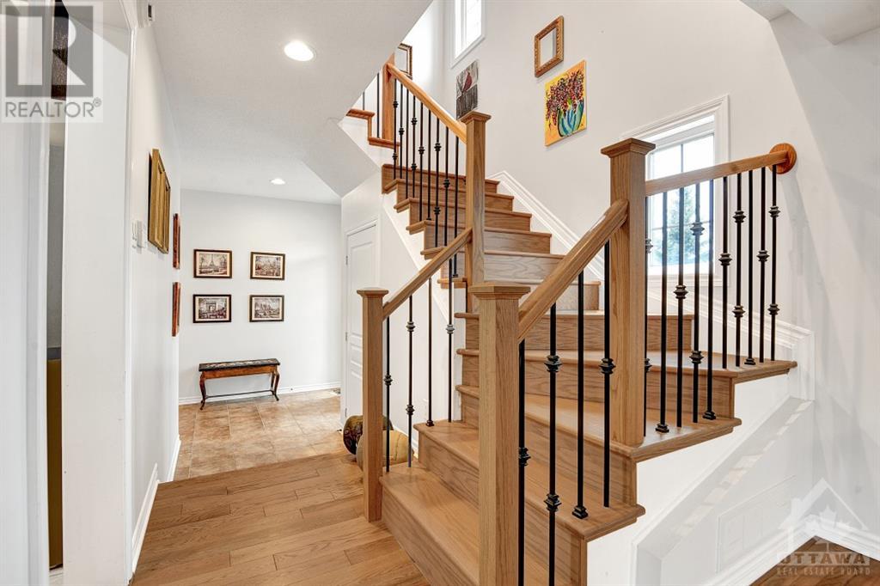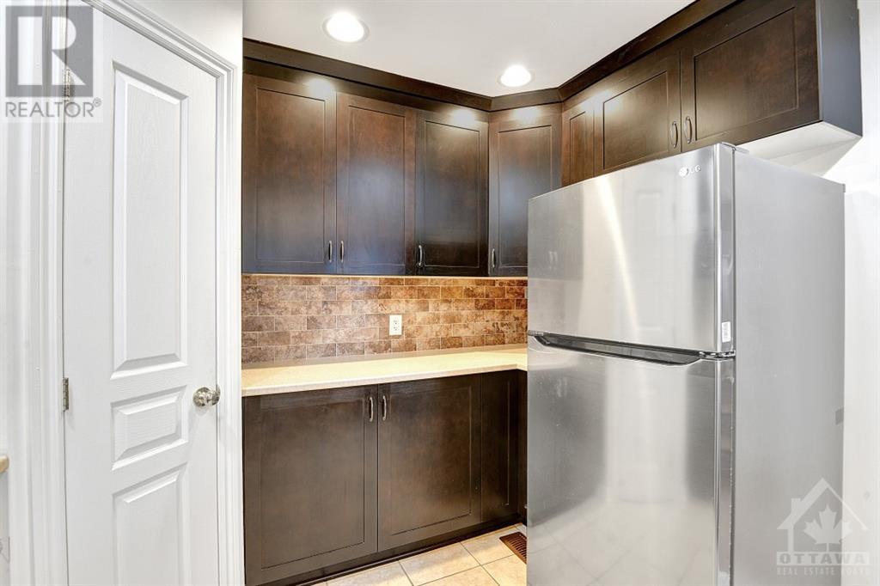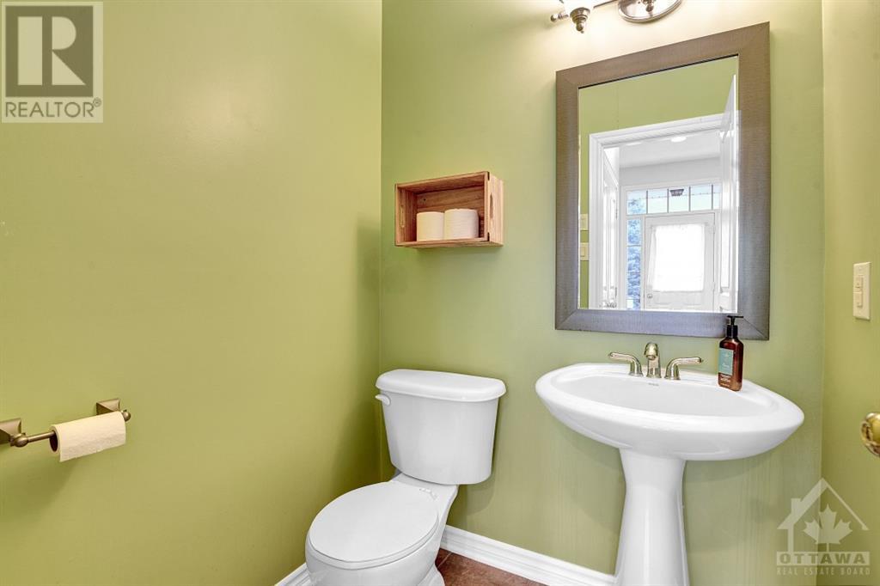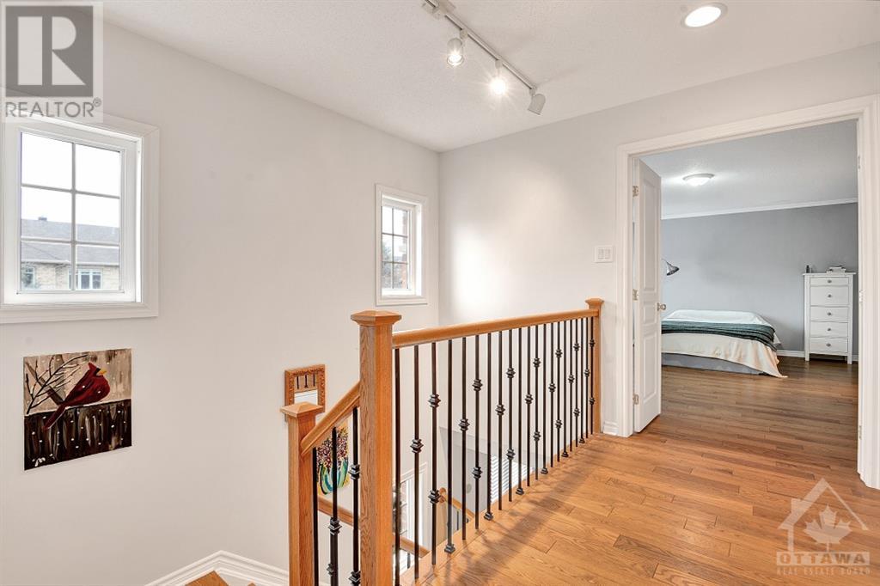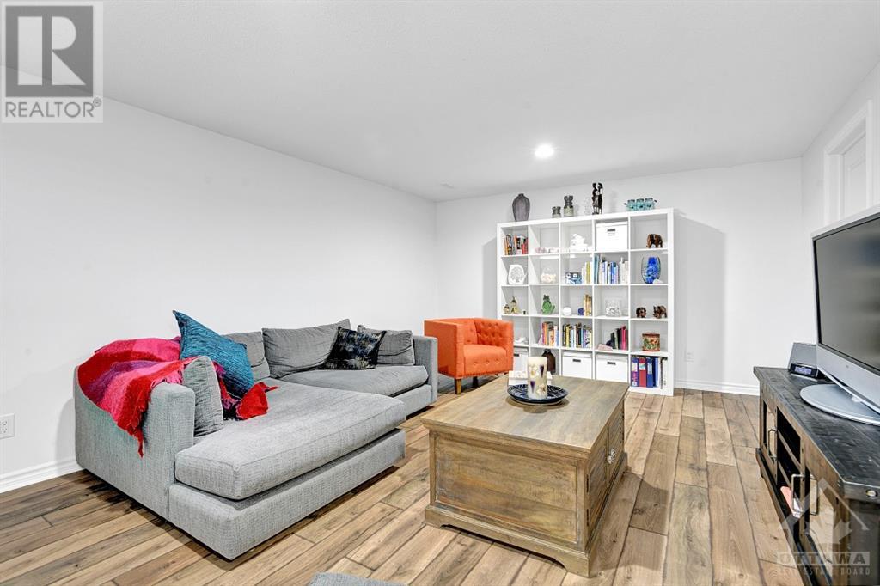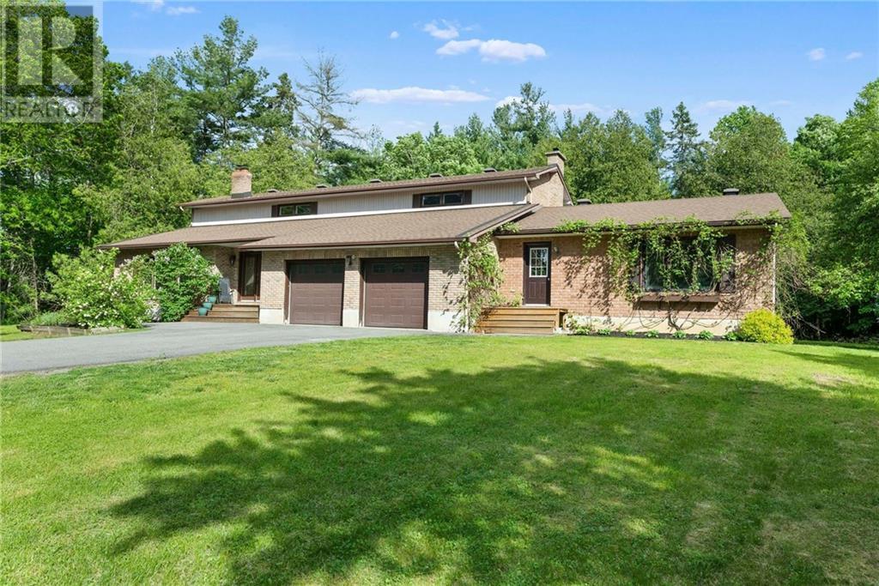347 ROYAL FERN WAY
Ottawa, Ontario K1V2K7
$739,900
ID# 1393059
TO LEARN MORE ABOUT THIS PROPERTY CONTACT
| Bathroom Total | 3 |
| Bedrooms Total | 3 |
| Half Bathrooms Total | 1 |
| Year Built | 2007 |
| Cooling Type | Central air conditioning |
| Flooring Type | Hardwood |
| Heating Type | Forced air |
| Heating Fuel | Natural gas |
| Stories Total | 2 |
| Primary Bedroom | Second level | 17'2" x 12'7" |
| 4pc Ensuite bath | Second level | 12'0" x 6'0" |
| Other | Second level | 6'0" x 5'0" |
| Bedroom | Second level | 14'3" x 8'10" |
| Bedroom | Second level | 18'0" x 9'11" |
| 4pc Bathroom | Basement | 8'6" x 8'2" |
| Family room | Basement | 18'5" x 13'1" |
| Utility room | Basement | Measurements not available |
| Laundry room | Basement | Measurements not available |
| Storage | Basement | Measurements not available |
| Foyer | Main level | Measurements not available |
| Living room/Dining room | Main level | 19'2" x 16'6" |
| 2pc Bathroom | Main level | 5'0" x 5'0" |
| Kitchen | Main level | 14'1" x 10'0" |

