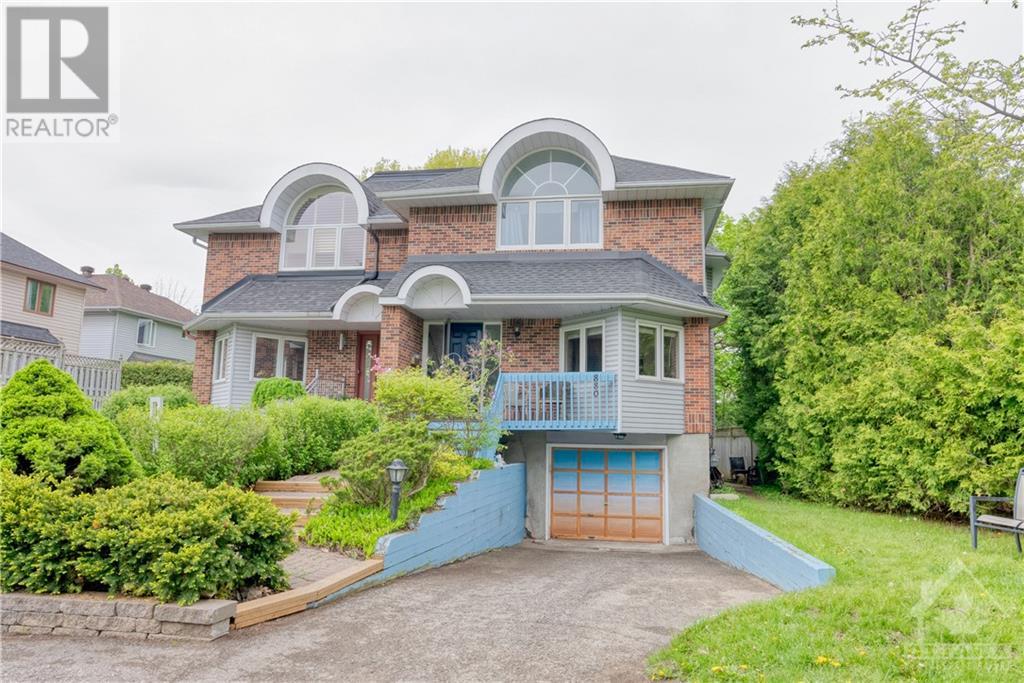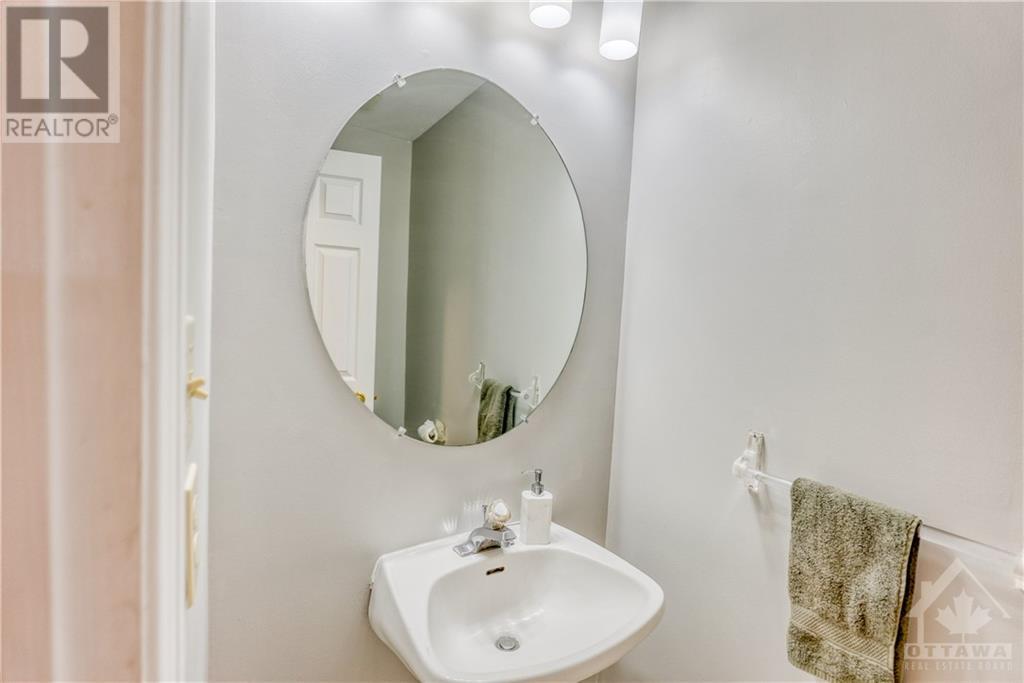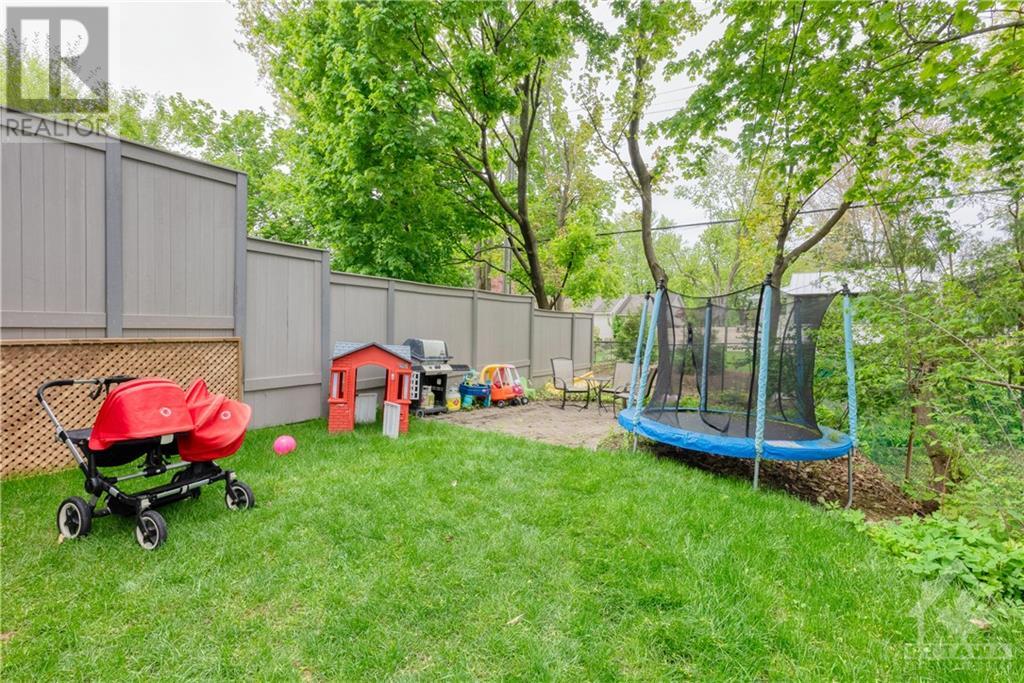880 RIDDELL AVENUE N
Ottawa, Ontario K2A2V9
$850,000
ID# 1391226
TO LEARN MORE ABOUT THIS PROPERTY CONTACT
| Bathroom Total | 4 |
| Bedrooms Total | 3 |
| Half Bathrooms Total | 2 |
| Year Built | 1990 |
| Cooling Type | Central air conditioning |
| Flooring Type | Hardwood, Other |
| Heating Type | Forced air |
| Heating Fuel | Natural gas |
| Stories Total | 2 |
| Primary Bedroom | Second level | 16'4" x 16'10" |
| 4pc Ensuite bath | Second level | Measurements not available |
| Bedroom | Second level | 13'5" x 14'9" |
| Bedroom | Second level | 12'0" x 14'0" |
| 4pc Bathroom | Second level | Measurements not available |
| Laundry room | Second level | Measurements not available |
| Recreation room | Lower level | 19'3" x 13'10" |
| 3pc Bathroom | Lower level | Measurements not available |
| Storage | Lower level | Measurements not available |
| Utility room | Lower level | Measurements not available |
| Foyer | Main level | 7'10" x 7'3" |
| Kitchen | Main level | 12'0" x 13'6" |
| Eating area | Main level | 12'0" x 8'9" |
| Living room | Main level | 20'0" x 14'0" |
| Dining room | Main level | 15'1" x 14'5" |
| 2pc Bathroom | Main level | Measurements not available |































