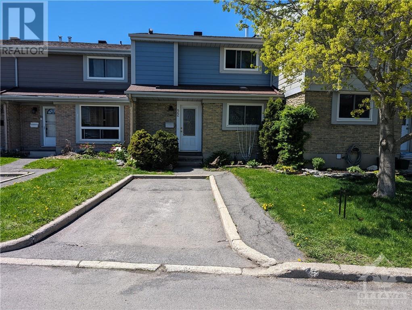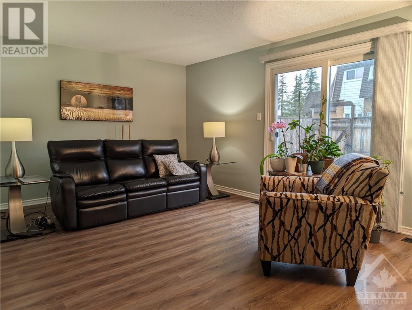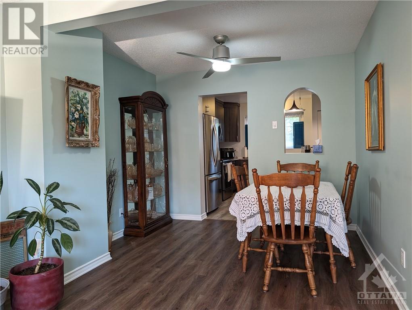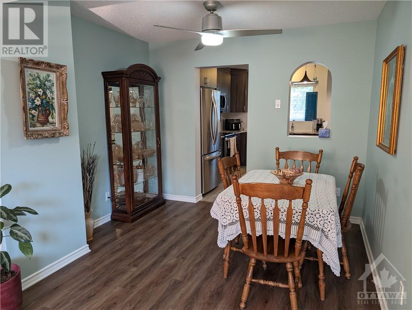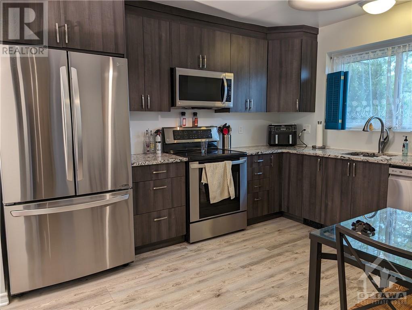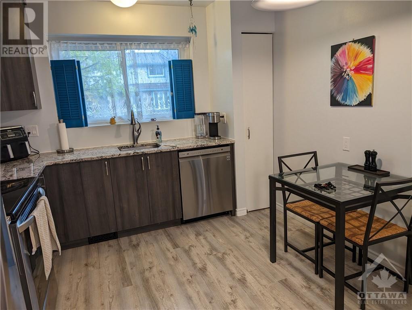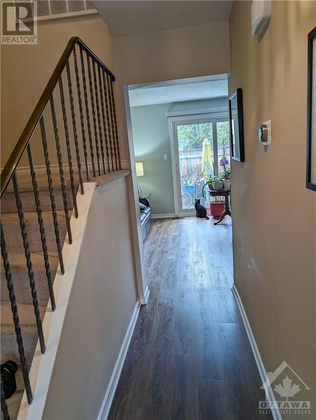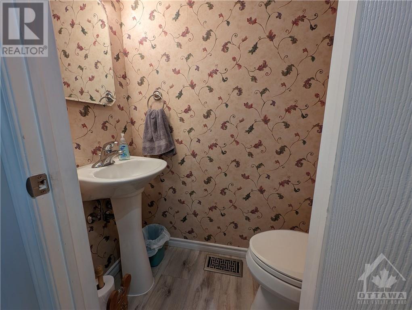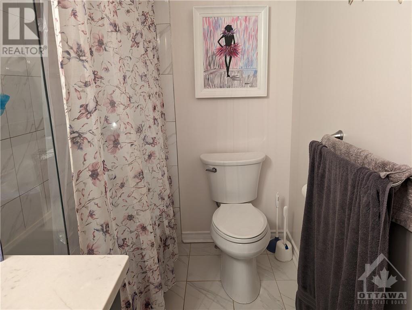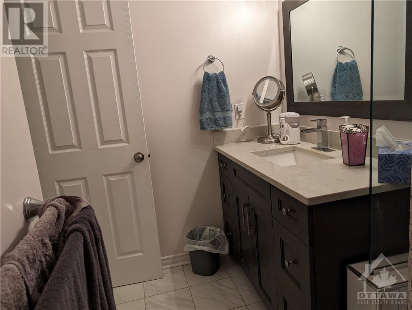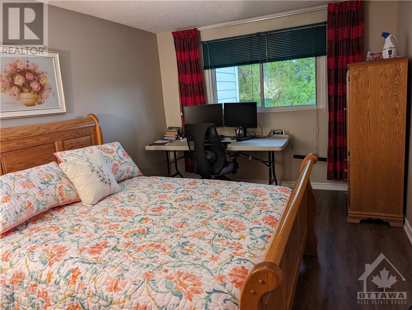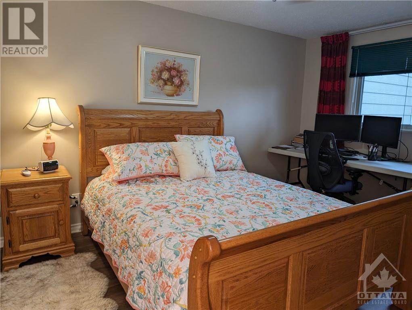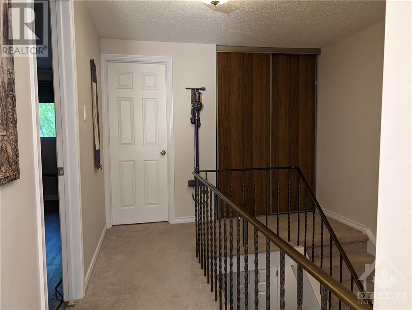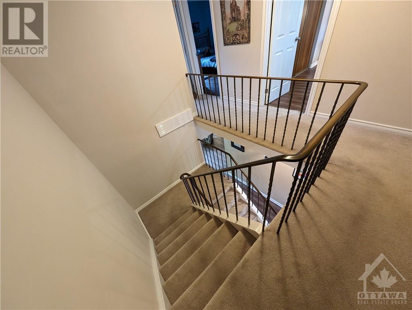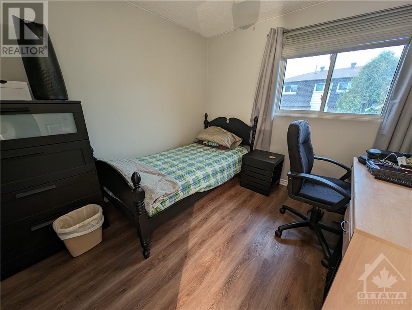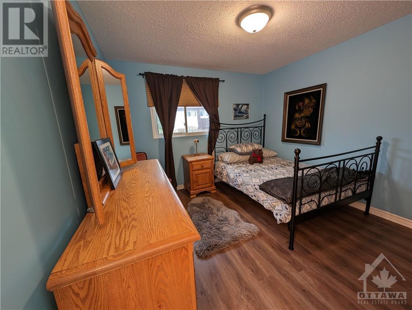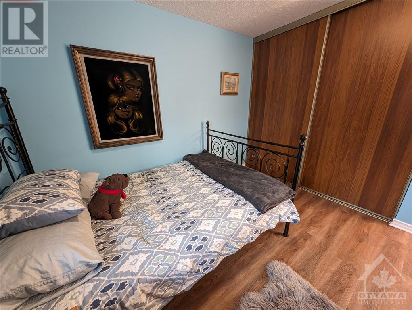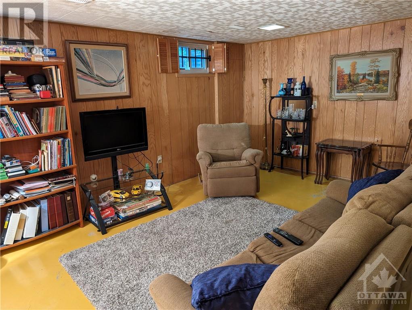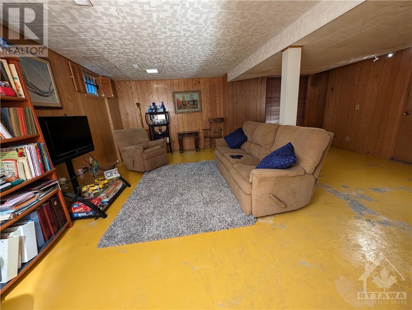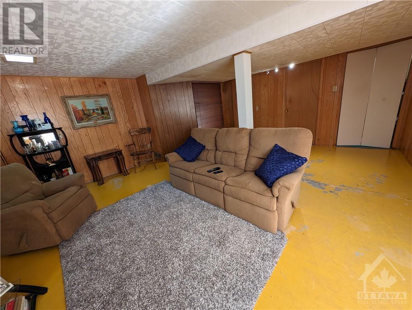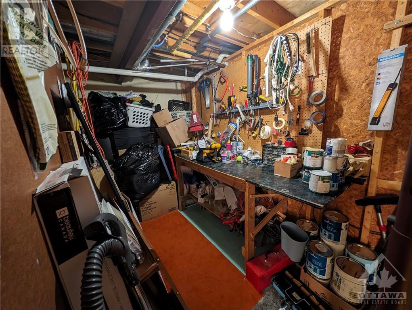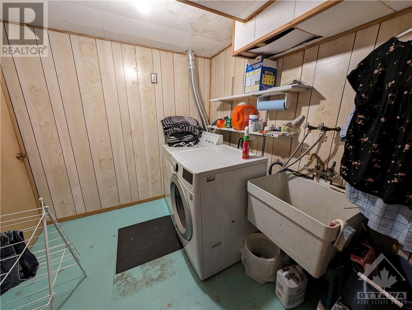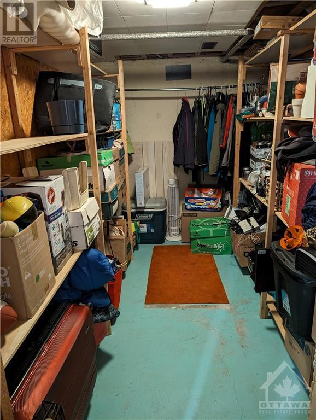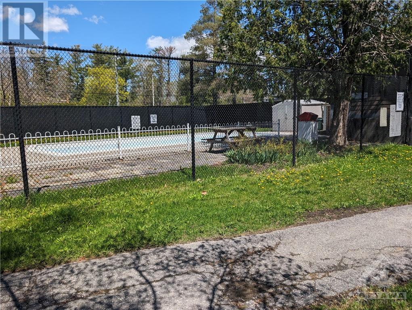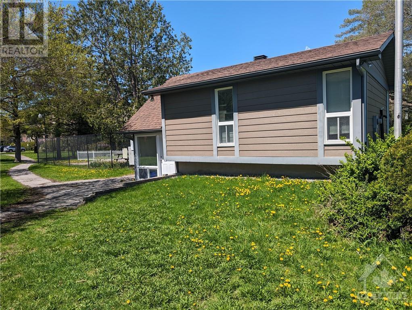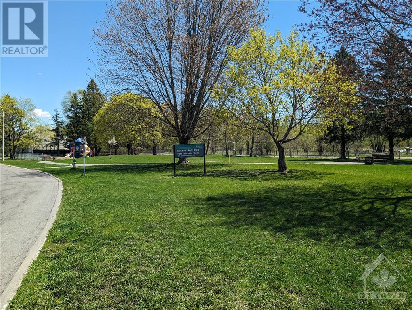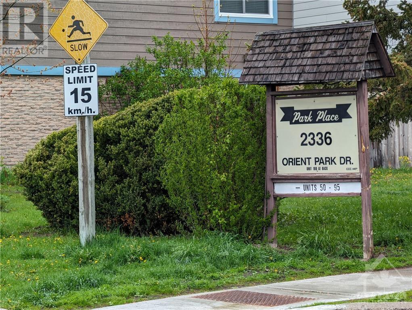2336 ORIENT PARK DRIVE UNIT#92
Ottawa, Ontario K1B4N5
$454,900
ID# 1390383
TO LEARN MORE ABOUT THIS PROPERTY CONTACT
| Bathroom Total | 2 |
| Bedrooms Total | 3 |
| Half Bathrooms Total | 1 |
| Year Built | 1975 |
| Cooling Type | Central air conditioning |
| Flooring Type | Wall-to-wall carpet, Vinyl |
| Heating Type | Forced air |
| Heating Fuel | Natural gas |
| Stories Total | 2 |
| Primary Bedroom | Second level | 15'0" x 10'0" |
| Bedroom | Second level | 9'7" x 9'1" |
| Bedroom | Second level | 10'1" x 10'1" |
| 4pc Bathroom | Second level | 9'4" x 5'10" |
| Family room | Lower level | 19'8" x 19'3" |
| Laundry room | Lower level | 10'1" x 7'6" |
| Workshop | Lower level | 10'1" x 5'8" |
| Storage | Lower level | 10'2" x 5'8" |
| Foyer | Main level | 7'9" x 3'6" |
| Living room | Main level | 19'10" x 11'11" |
| Dining room | Main level | 9'11" x 8'10" |
| Kitchen | Main level | 9'10" x 8'3" |
| 2pc Bathroom | Main level | 5'8" x 20'7" |

