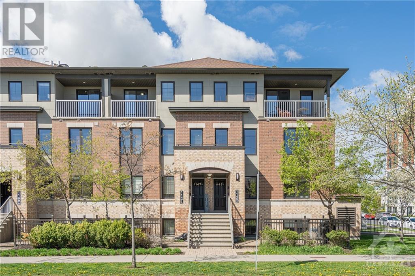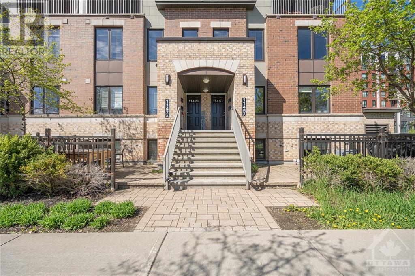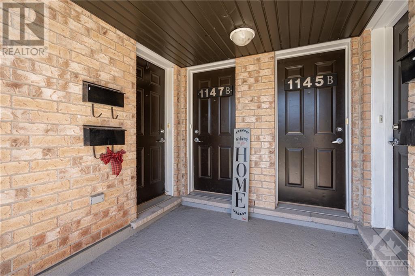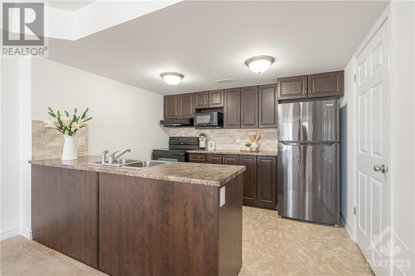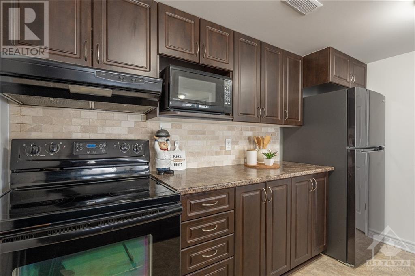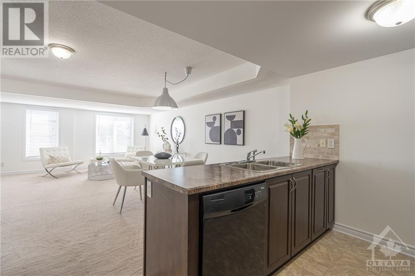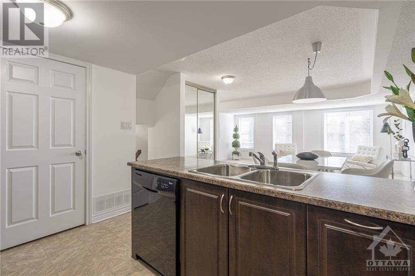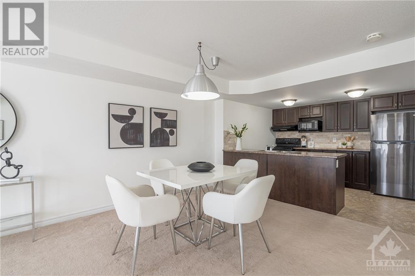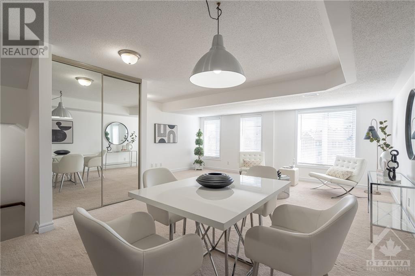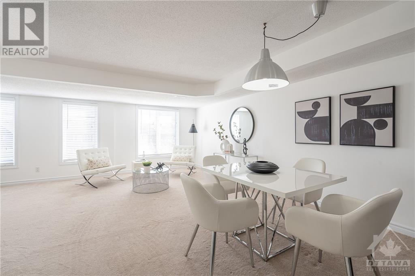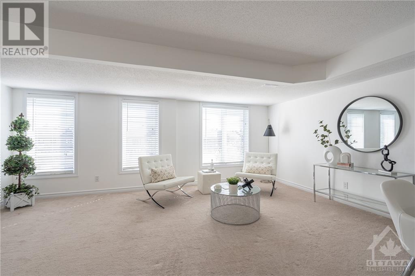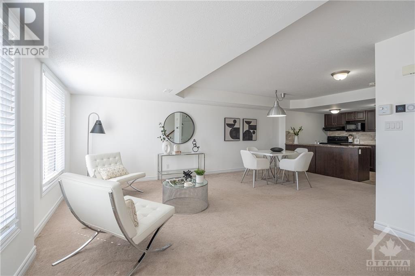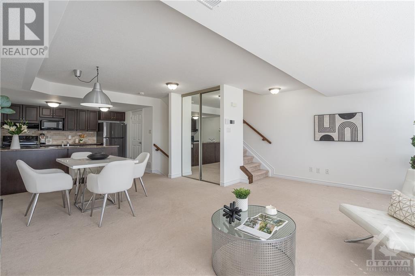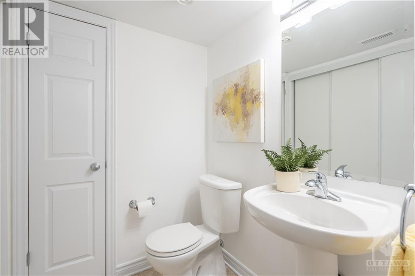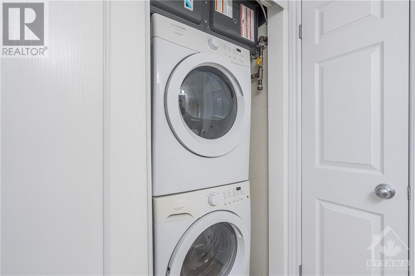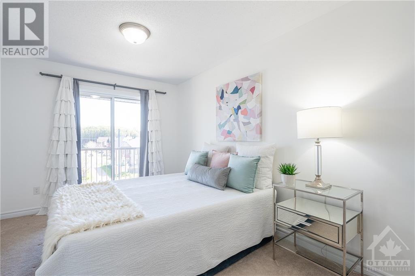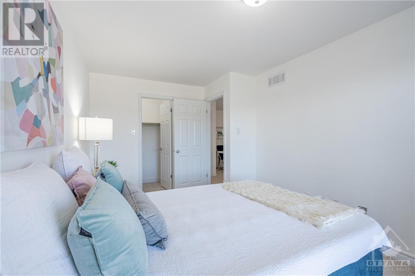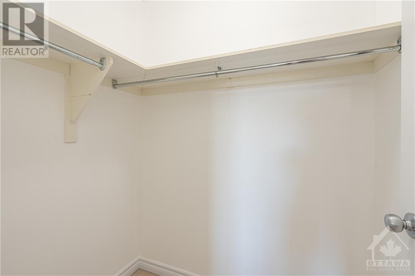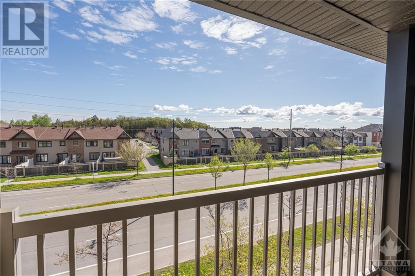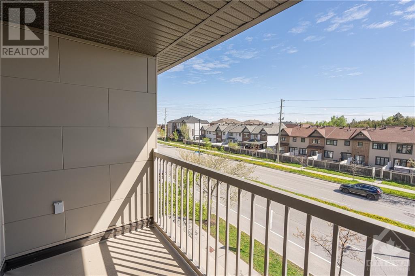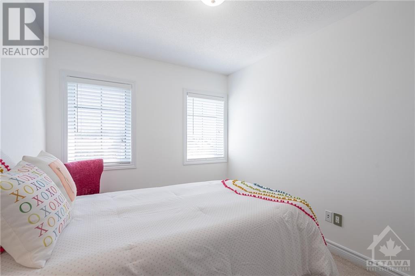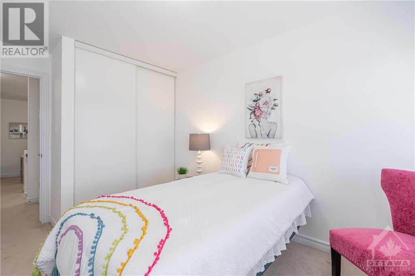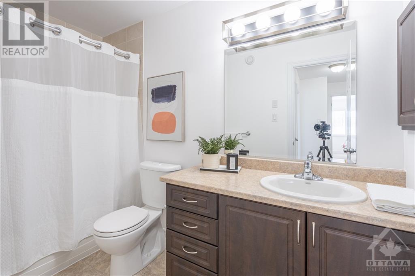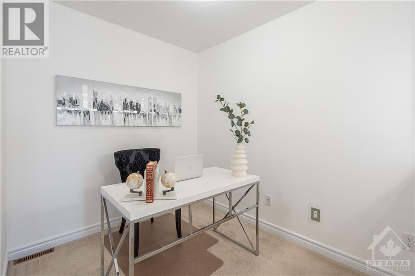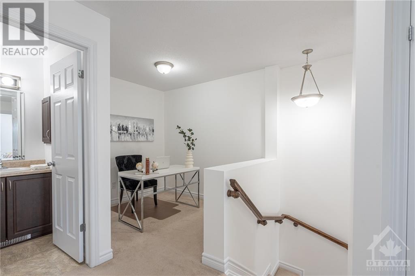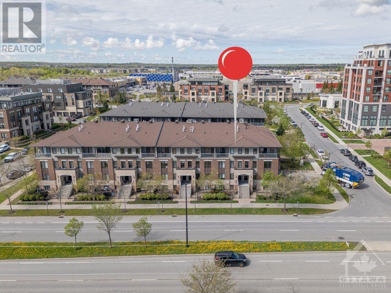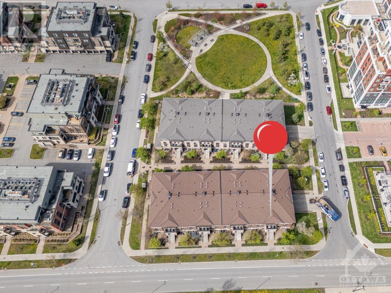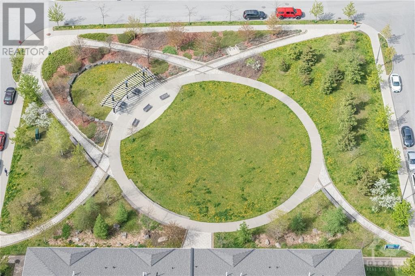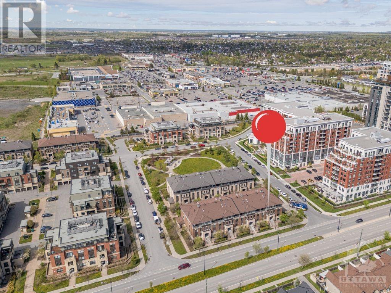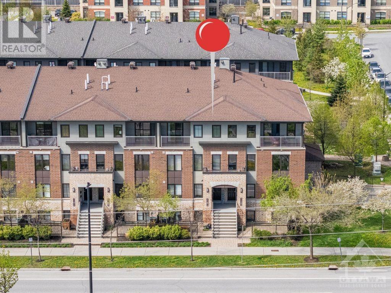1147 B LONGFIELDS DRIVE
Ottawa, Ontario K2J5R5
$395,000
ID# 1390040
TO LEARN MORE ABOUT THIS PROPERTY CONTACT
| Bathroom Total | 2 |
| Bedrooms Total | 2 |
| Half Bathrooms Total | 1 |
| Year Built | 2011 |
| Cooling Type | Central air conditioning |
| Flooring Type | Wall-to-wall carpet, Mixed Flooring |
| Heating Type | Forced air |
| Heating Fuel | Natural gas |
| Stories Total | 2 |
| Living room | Second level | 12'2" x 18'1" |
| Laundry room | Second level | Measurements not available |
| Dining room | Second level | 11'0" x 8'7" |
| Kitchen | Second level | 11'0" x 8'8" |
| Bedroom | Third level | 11'0" x 8'11" |
| Loft | Third level | 8'2" x 6'11" |
| Full bathroom | Third level | Measurements not available |
| Primary Bedroom | Third level | 12'0" x 9'5" |

