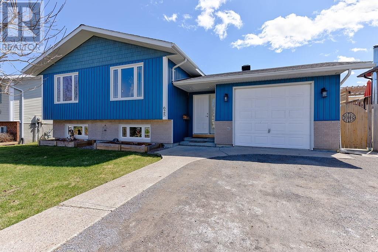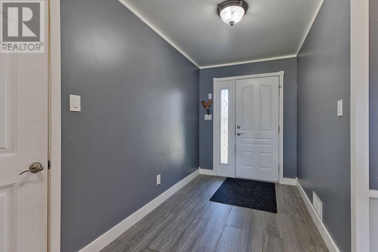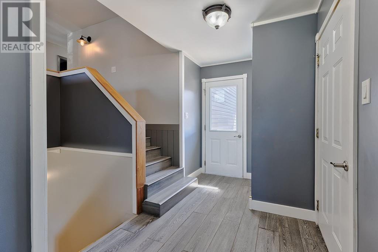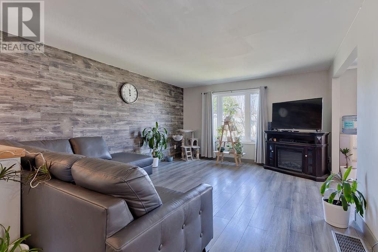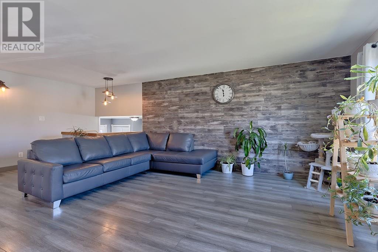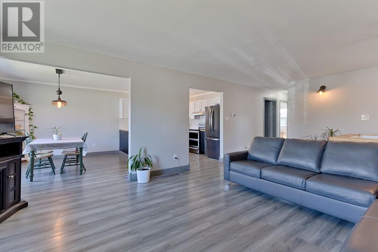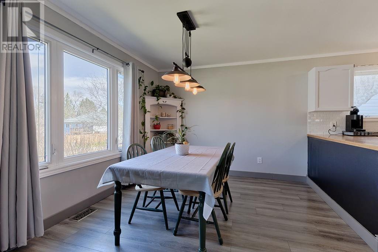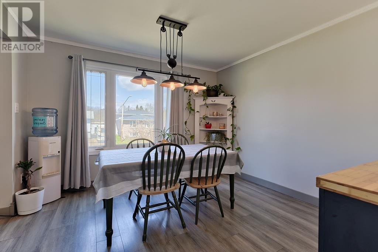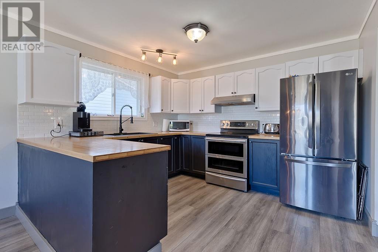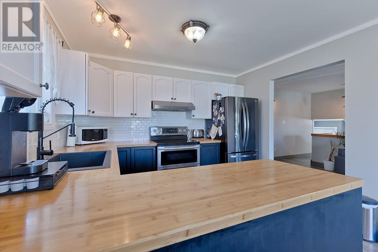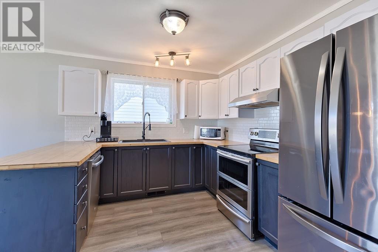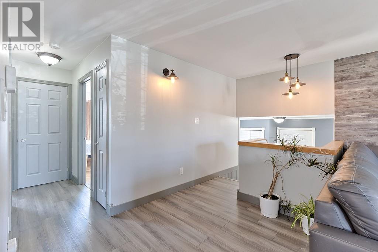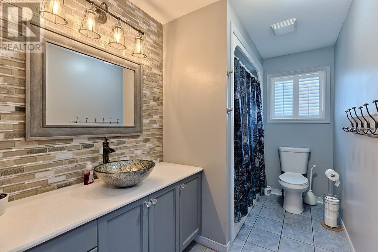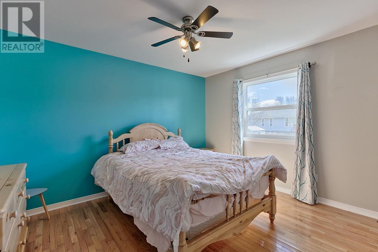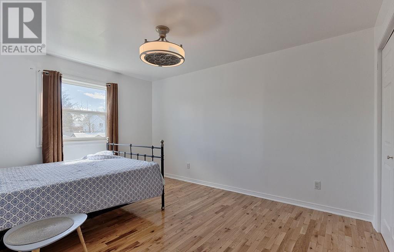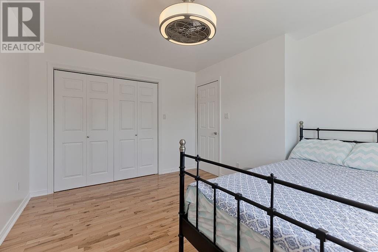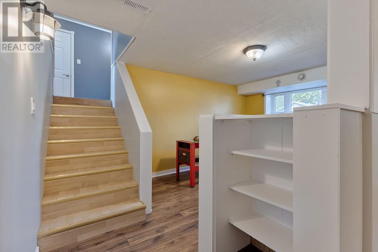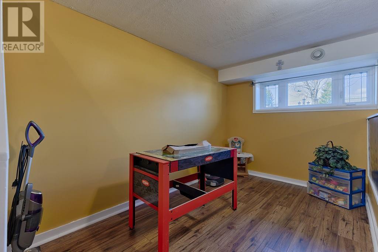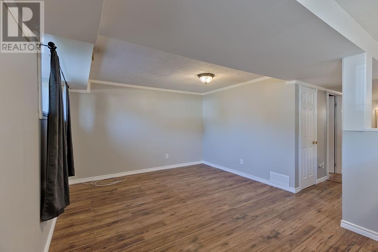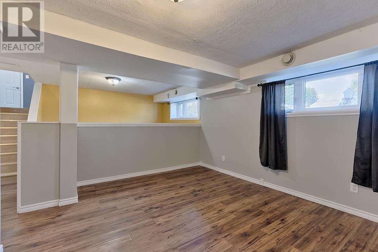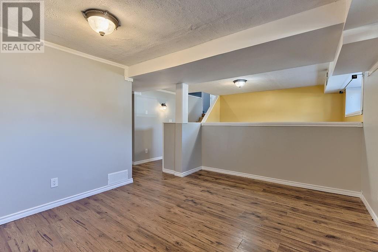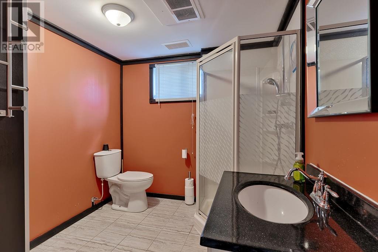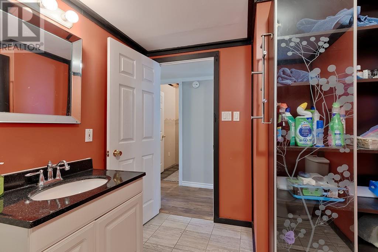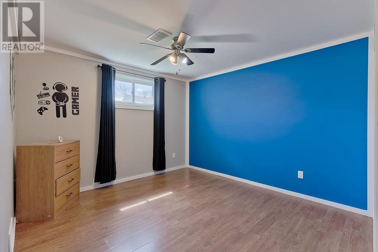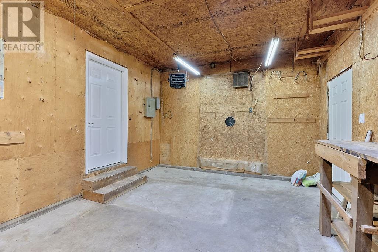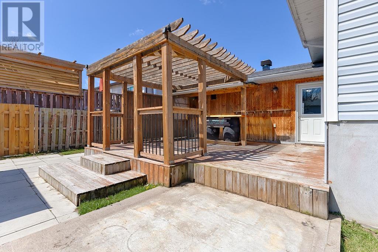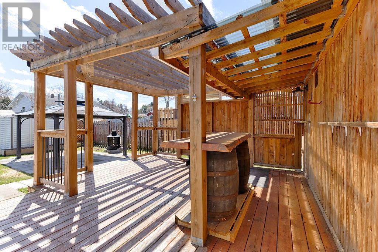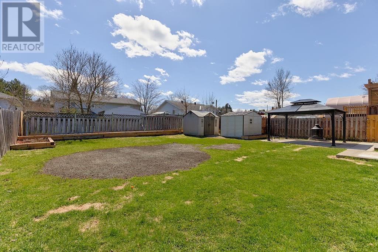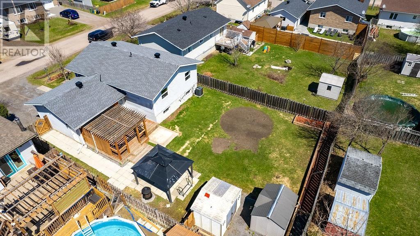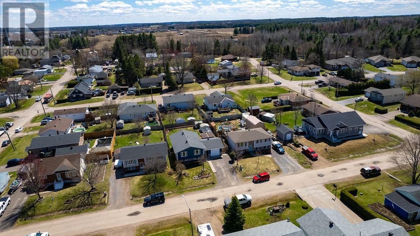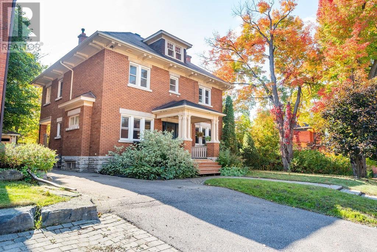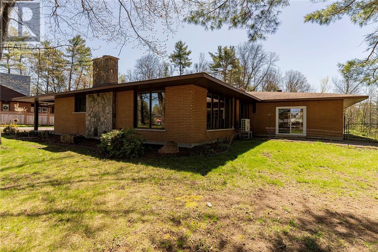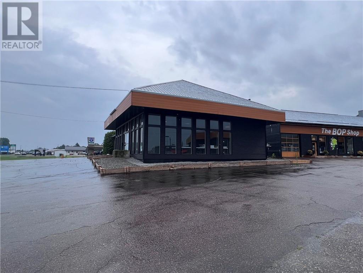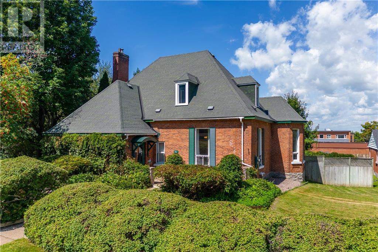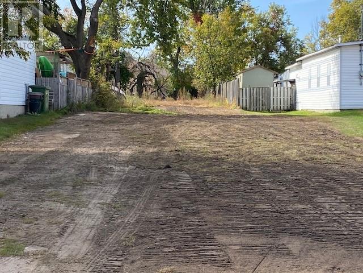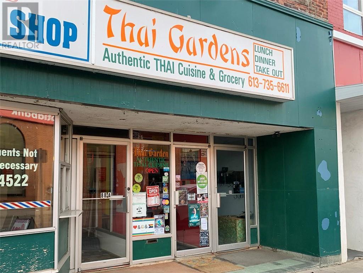625 BOUCHER STREET
Pembroke, Ontario K8A8N1
$469,900
ID# 1387289
TO LEARN MORE ABOUT THIS PROPERTY CONTACT
| Bathroom Total | 2 |
| Bedrooms Total | 3 |
| Half Bathrooms Total | 1 |
| Year Built | 2004 |
| Cooling Type | Central air conditioning, Air exchanger |
| Flooring Type | Laminate, Vinyl |
| Heating Type | Forced air |
| Heating Fuel | Natural gas |
| Stories Total | 1 |
| Recreation room | Lower level | 15'2" x 12'0" |
| Bedroom | Lower level | 12'10" x 10'8" |
| 3pc Bathroom | Lower level | 9'4" x 7'6" |
| Playroom | Lower level | 12'6" x 7'10" |
| Utility room | Lower level | 15'2" x 13'0" |
| Storage | Lower level | 11'0" x 6'2" |
| Living room | Main level | 22'2" x 13'8" |
| Kitchen | Main level | 11'0" x 9'8" |
| Eating area | Main level | 11'0" x 10'0" |
| Primary Bedroom | Main level | 12'6" x 11'0" |
| Bedroom | Main level | 14'2" x 10'2" |
| 4pc Bathroom | Main level | 11'0" x 6'0" |
| Foyer | Main level | 17'0" x 6'4" |

