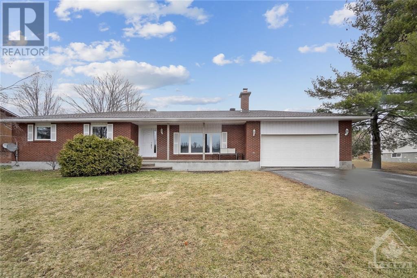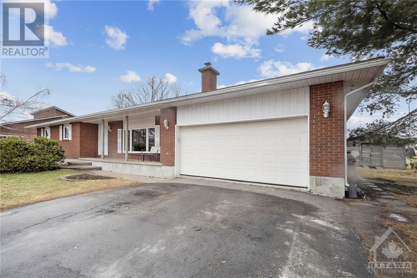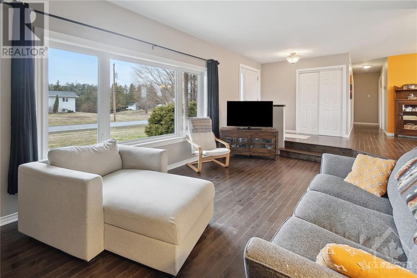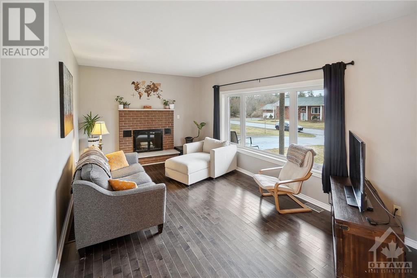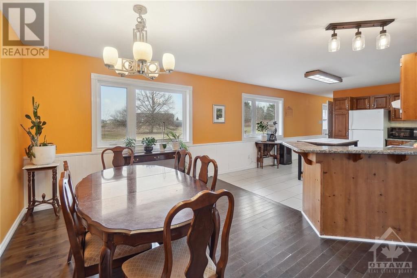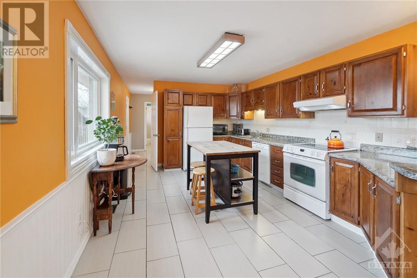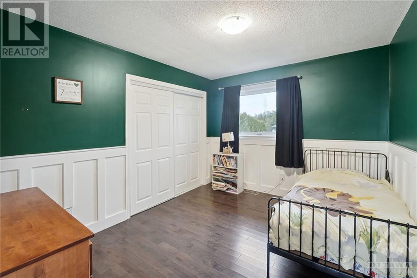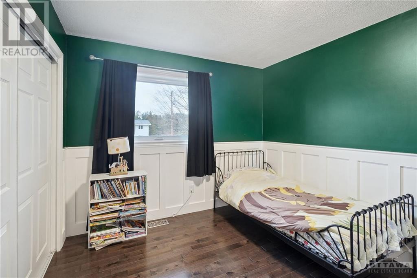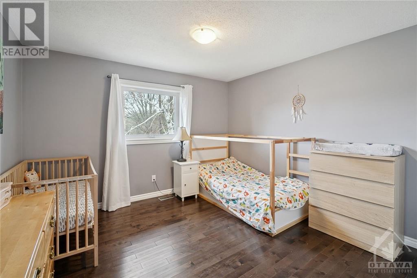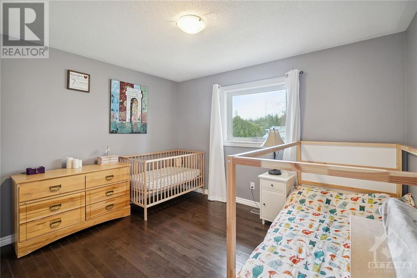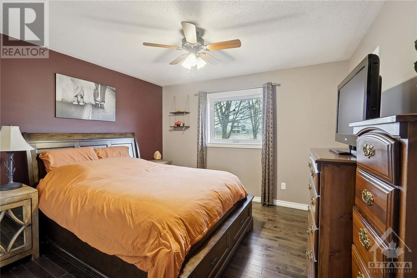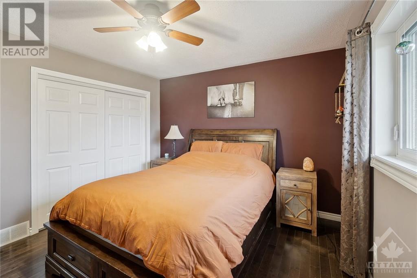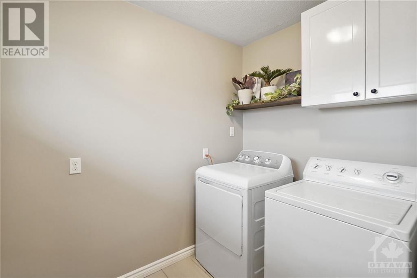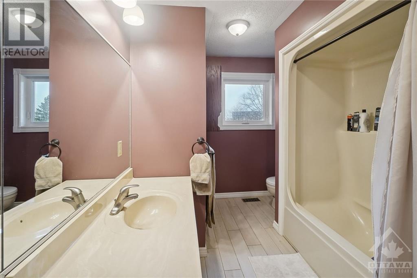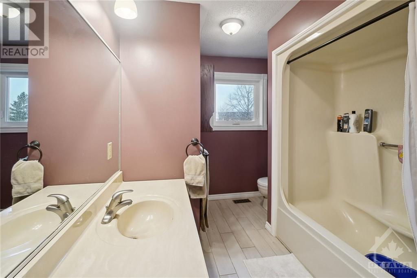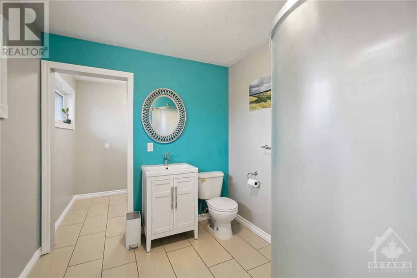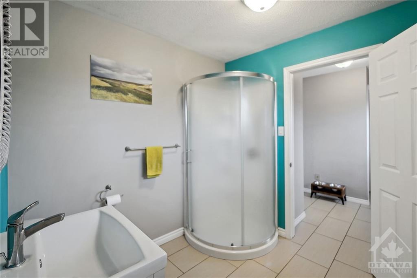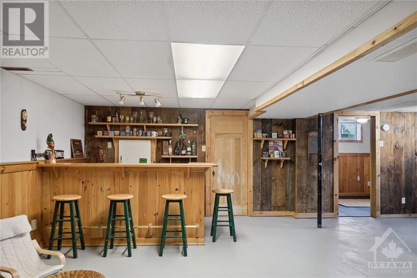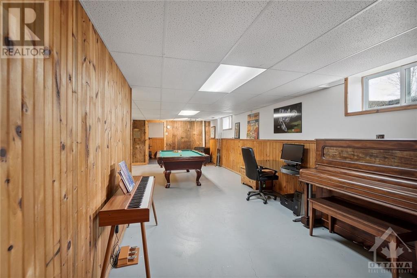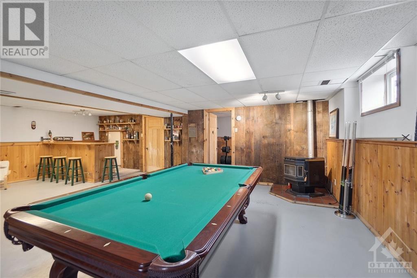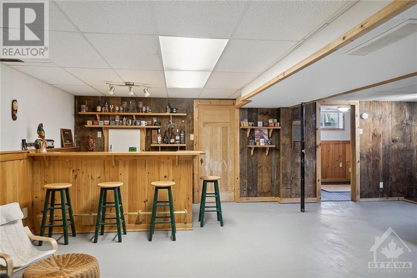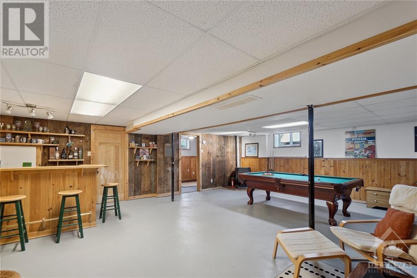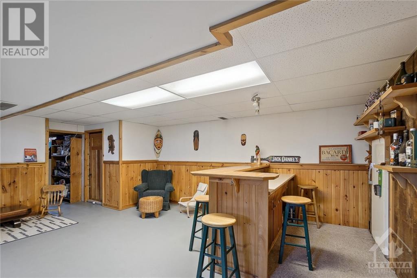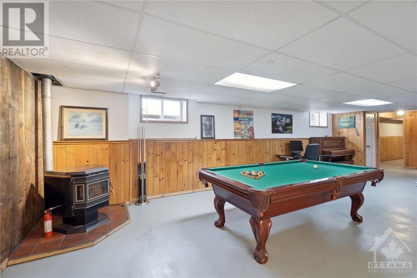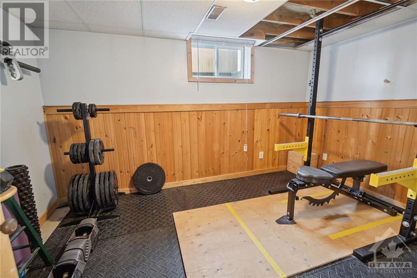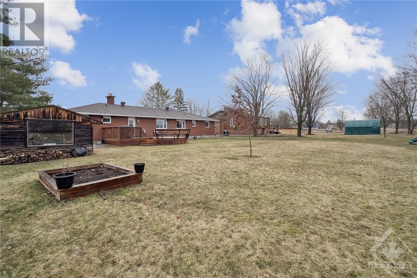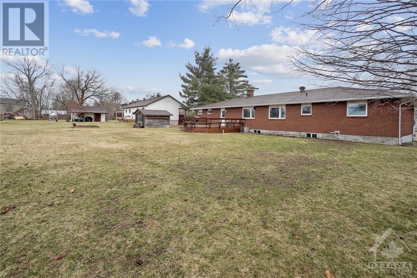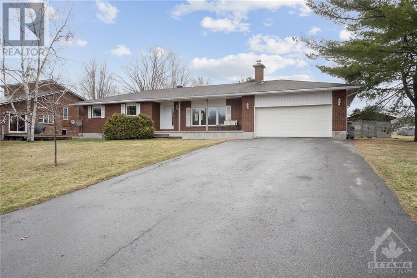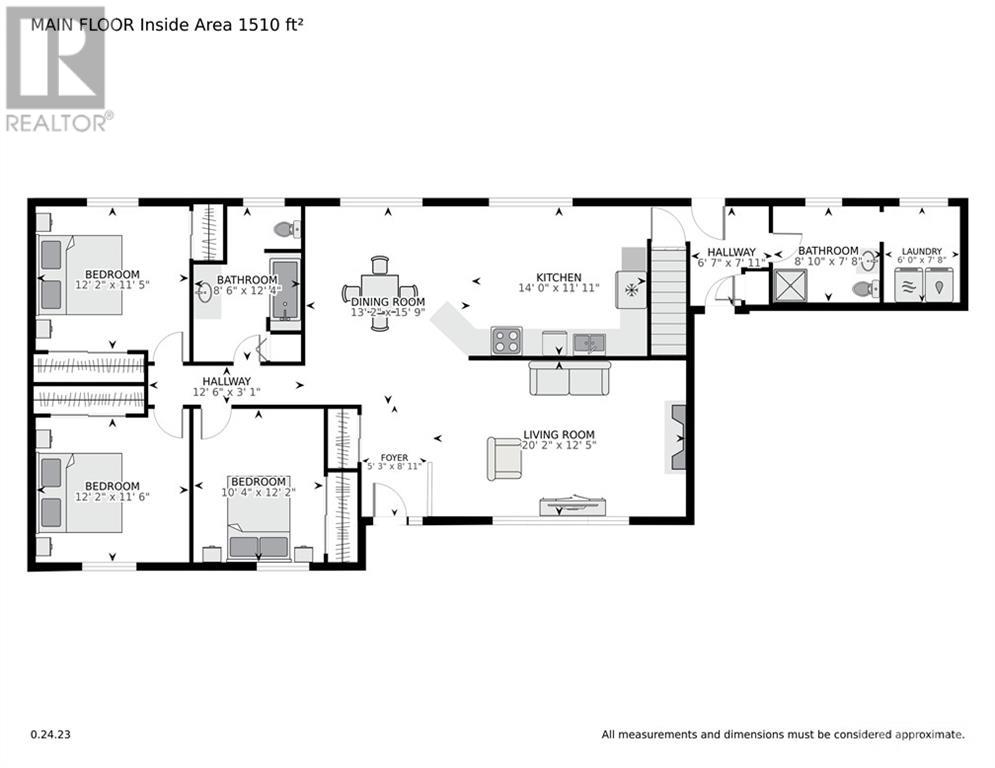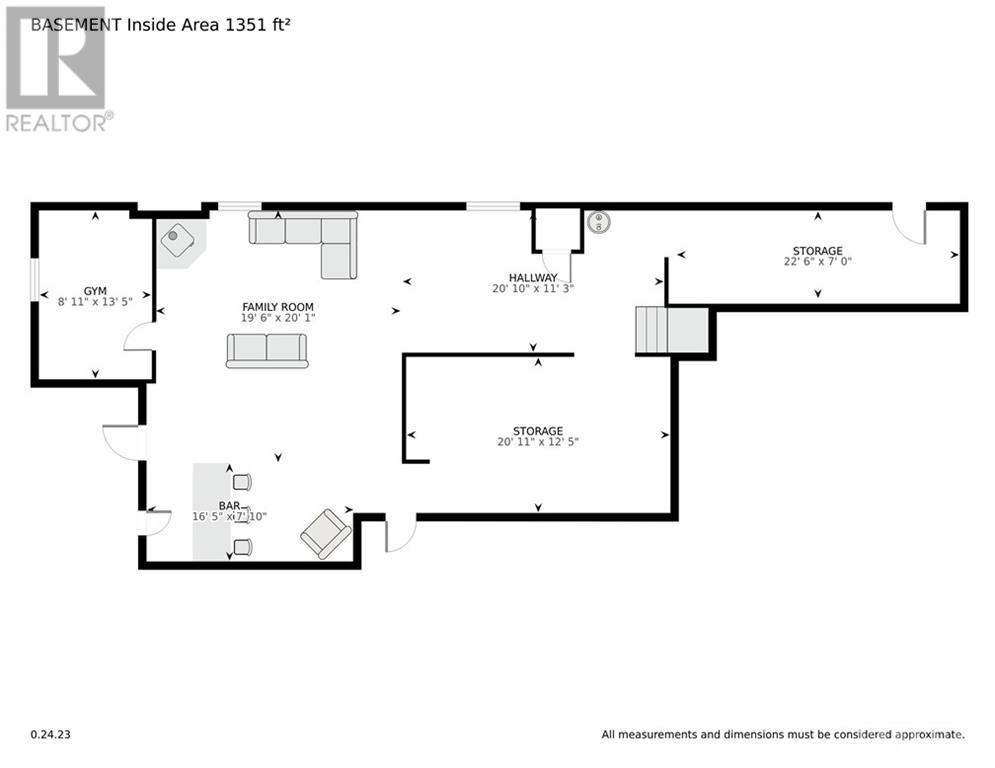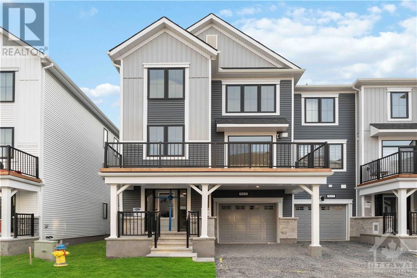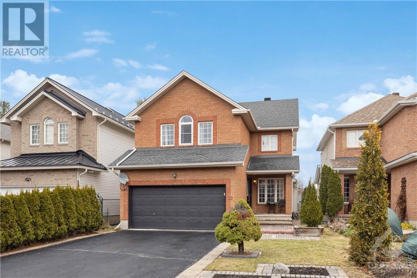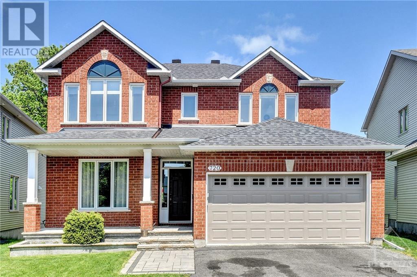189 OLD PAKENHAM ROAD
Ottawa, Ontario K0A1X0
$599,999
ID# 1383922
TO LEARN MORE ABOUT THIS PROPERTY CONTACT
| Bathroom Total | 2 |
| Bedrooms Total | 4 |
| Half Bathrooms Total | 0 |
| Year Built | 1983 |
| Cooling Type | Central air conditioning |
| Flooring Type | Carpeted, Hardwood |
| Heating Type | Forced air |
| Heating Fuel | Propane |
| Stories Total | 1 |
| Bedroom | Basement | 13'0" x 9'0" |
| Family room | Basement | 26'0" x 20'0" |
| Storage | Basement | 21'7" x 7'0" |
| Hobby room | Basement | 20'0" x 12'0" |
| Hobby room | Basement | 16'0" x 10'0" |
| Primary Bedroom | Main level | 12'0" x 11'6" |
| Bedroom | Main level | 12'0" x 11'6" |
| Bedroom | Main level | 12'0" x 10'0" |
| Dining room | Main level | 12'0" x 10'0" |
| Living room | Main level | 19'0" x 11'6" |
| Kitchen | Main level | 15'6" x 11'6" |
| Laundry room | Main level | 8'0" x 6'0" |
| 3pc Bathroom | Main level | 12'0" x 8'0" |
| 3pc Bathroom | Main level | 8'0" x 8'0" |

