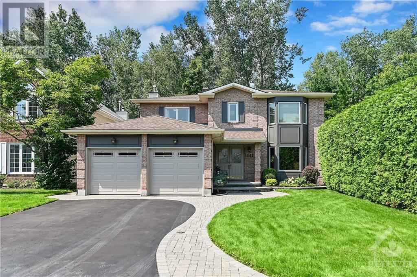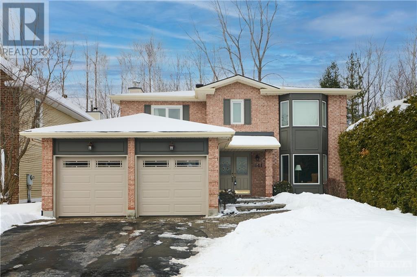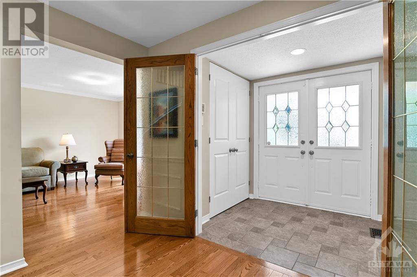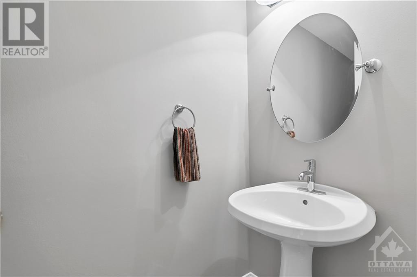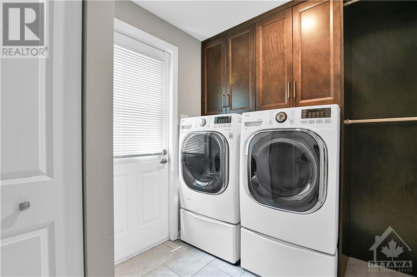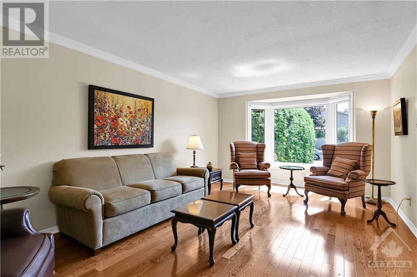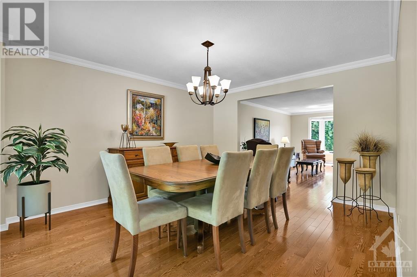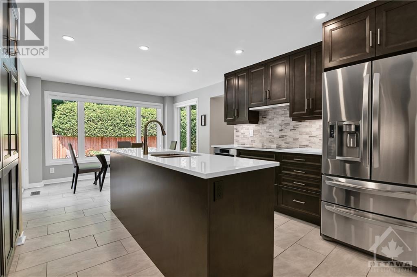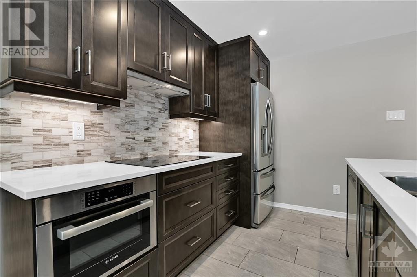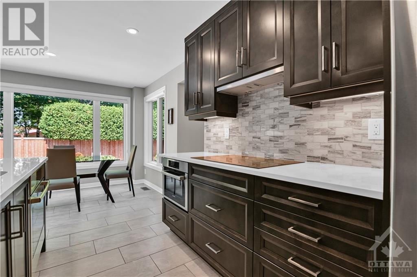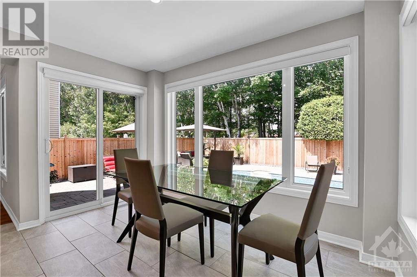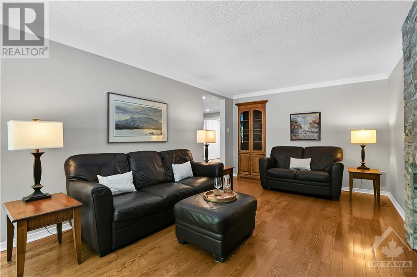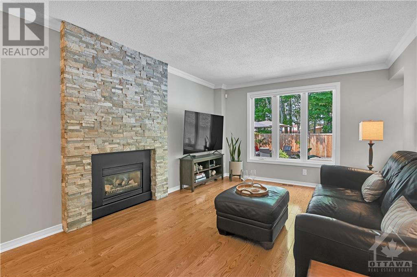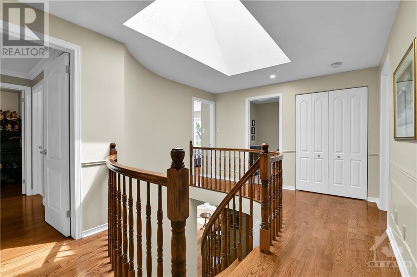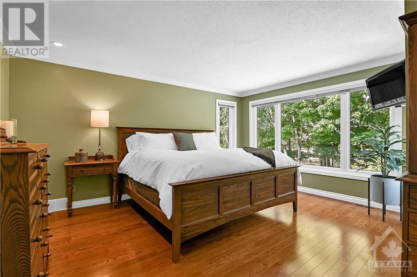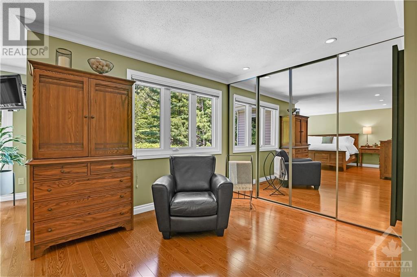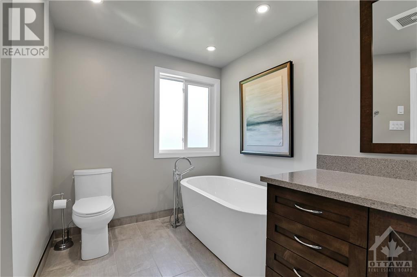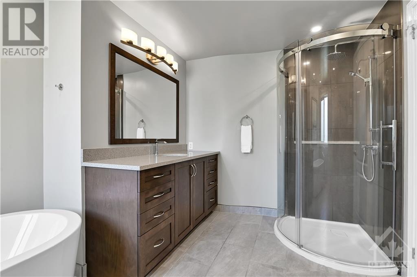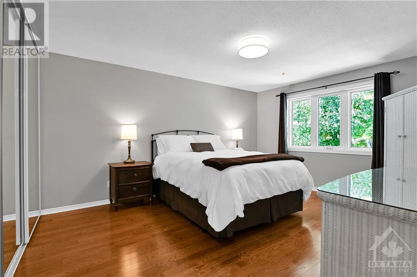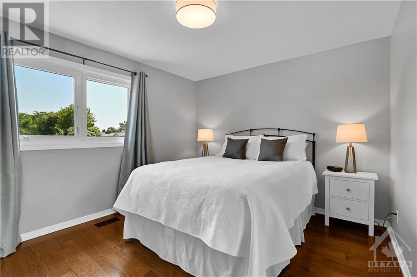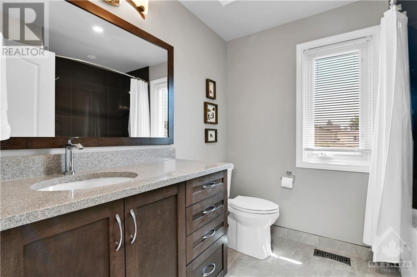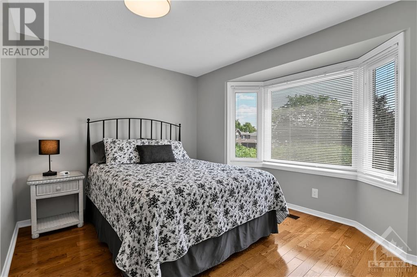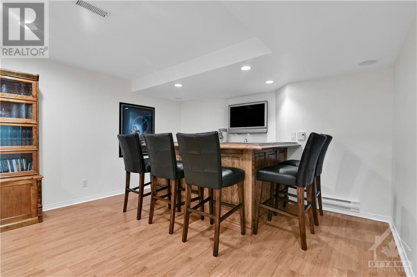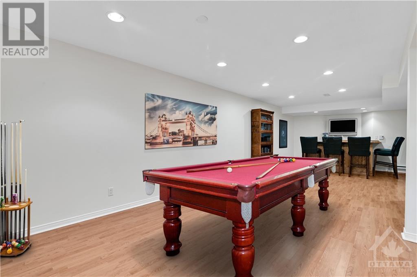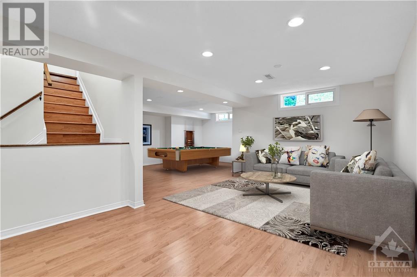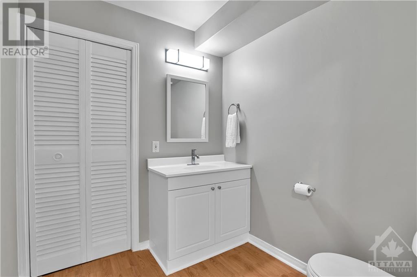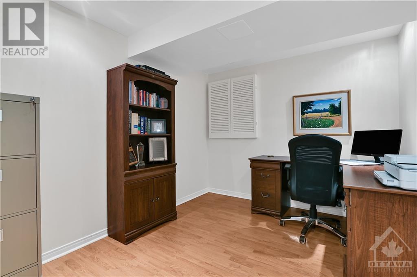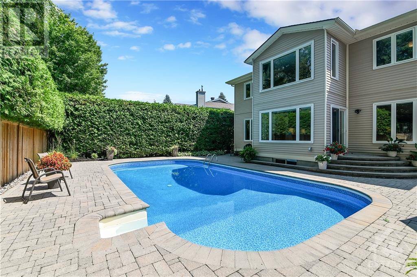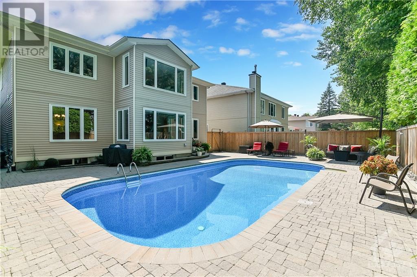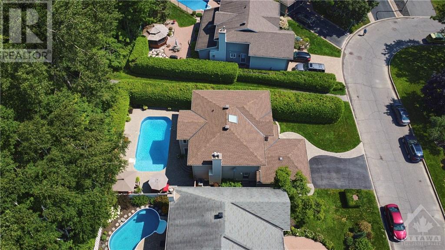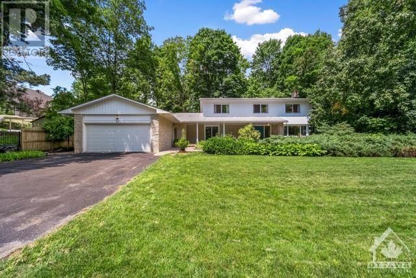1841 HUNTERS RUN DRIVE
Ottawa, Ontario K1C6X6
$1,129,900
ID# 1372034
TO LEARN MORE ABOUT THIS PROPERTY CONTACT
| Bathroom Total | 4 |
| Bedrooms Total | 4 |
| Half Bathrooms Total | 2 |
| Year Built | 1988 |
| Cooling Type | Central air conditioning |
| Flooring Type | Hardwood, Ceramic |
| Heating Type | Forced air |
| Heating Fuel | Natural gas |
| Stories Total | 2 |
| Primary Bedroom | Second level | 21’6" x 19’7" |
| 4pc Ensuite bath | Second level | 12’4" x 9’4" |
| Bedroom | Second level | 14’9" x 12’2" |
| Bedroom | Second level | 12’2" x 12’1" |
| Bedroom | Second level | 12’1" x 10’6" |
| 4pc Bathroom | Second level | 7’10" x 7’2" |
| Media | Basement | 15'1" x 10'8" |
| Office | Basement | 10’9" x 9’0" |
| 2pc Bathroom | Basement | 6’6" x 6’2" |
| Utility room | Lower level | 17’9" x 10’11" |
| Storage | Lower level | 3’9" x 3’11" |
| Games room | Lower level | 29'1" x 13'5" |
| Other | Lower level | 13'5" x 9'11" |
| Living room | Main level | 19’9" x 12’0" |
| Dining room | Main level | 13’9" x 12’0" |
| Kitchen | Main level | 11’11" x 9’7" |
| Eating area | Main level | 11’4" x 9’4" |
| Family room | Main level | 18’3" x 11’3" |
| Other | Main level | 7’5" x 3’3" |
| Laundry room | Main level | 7’4" x 9’0" |

